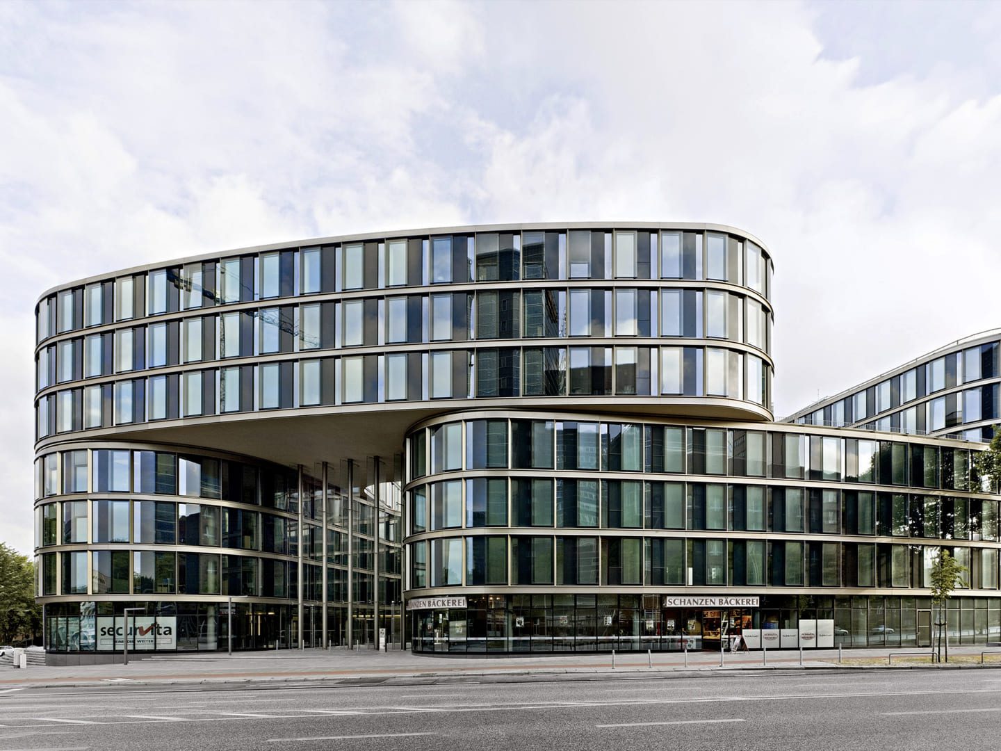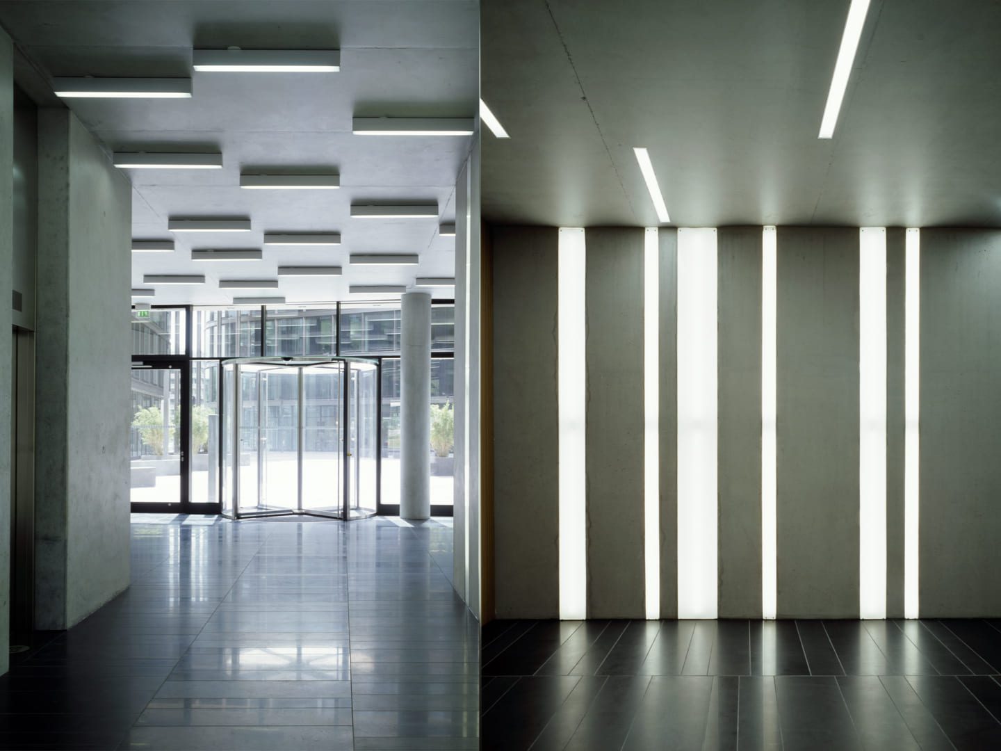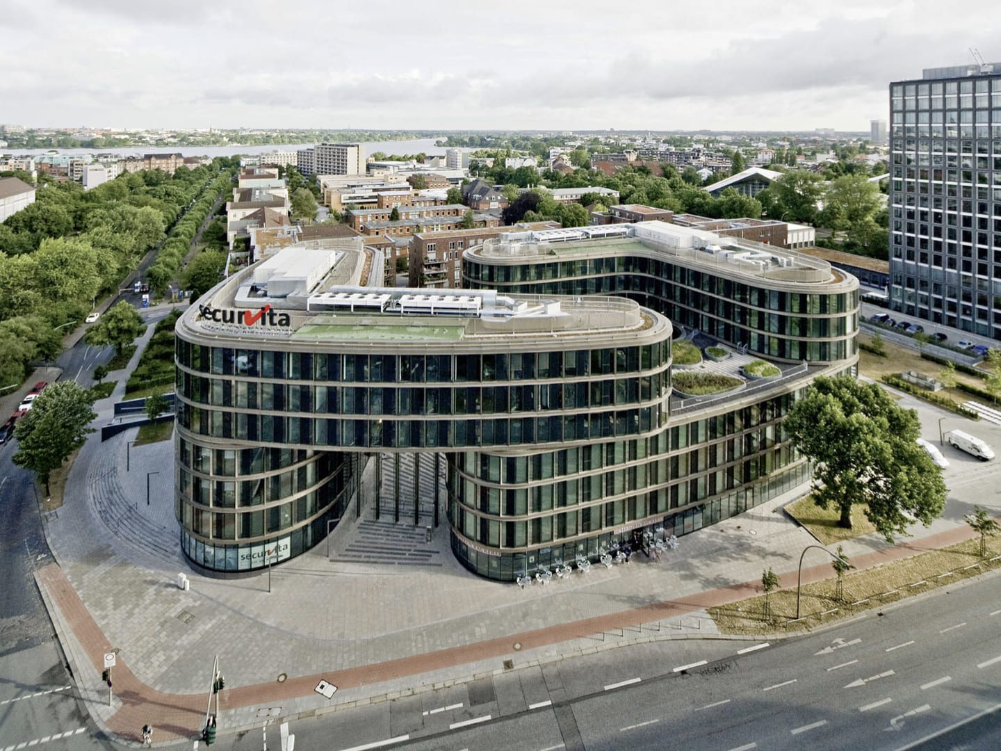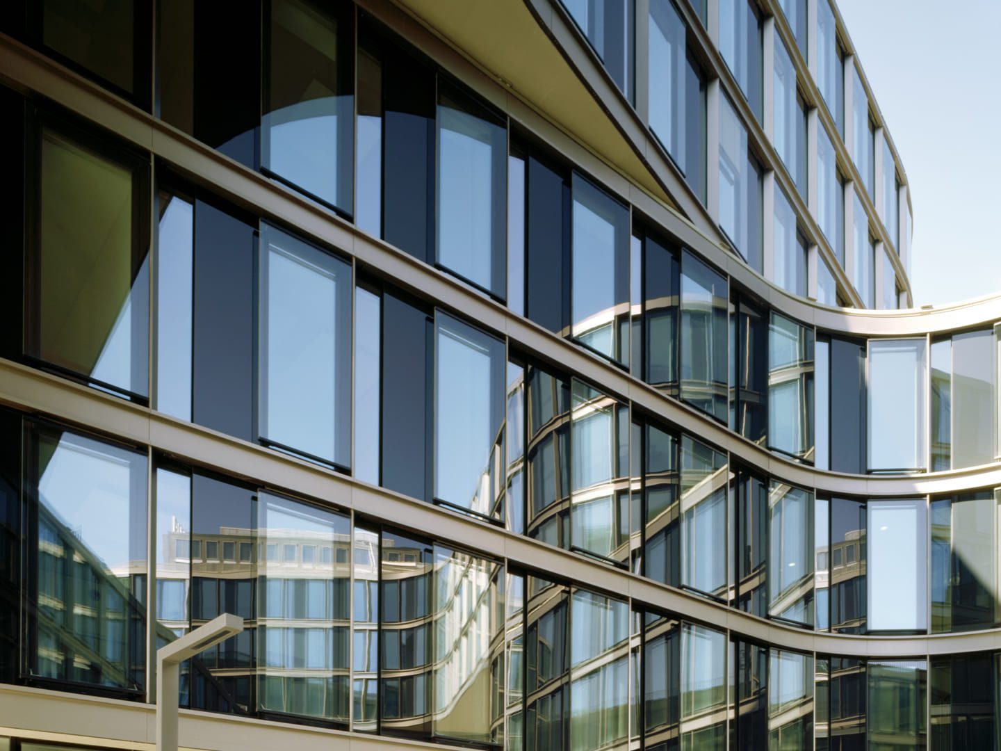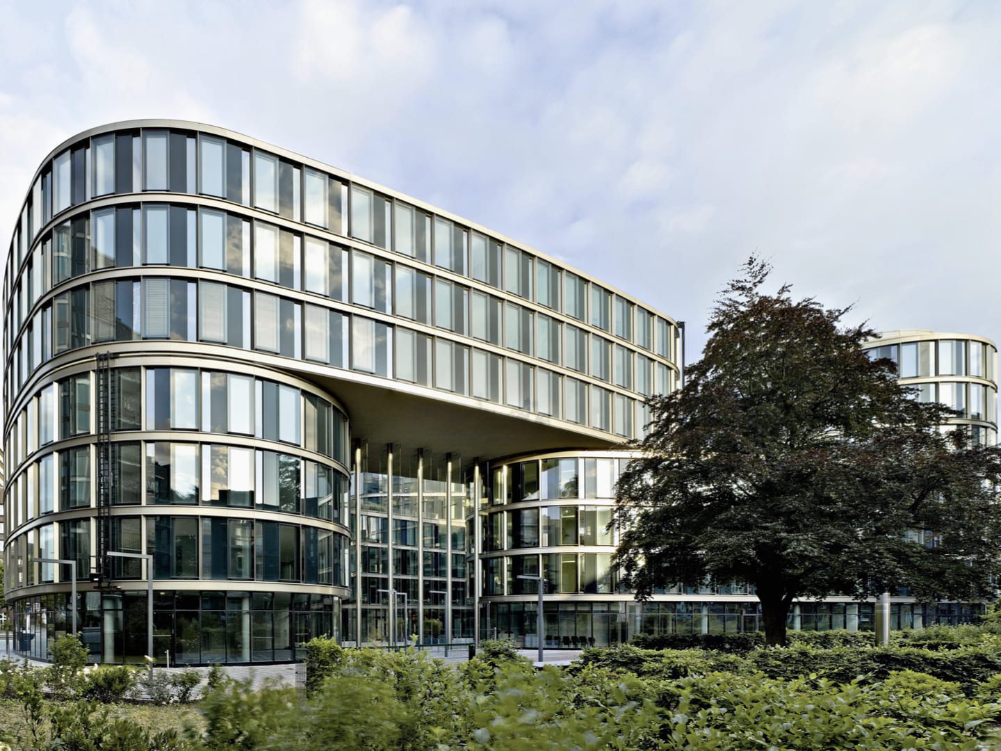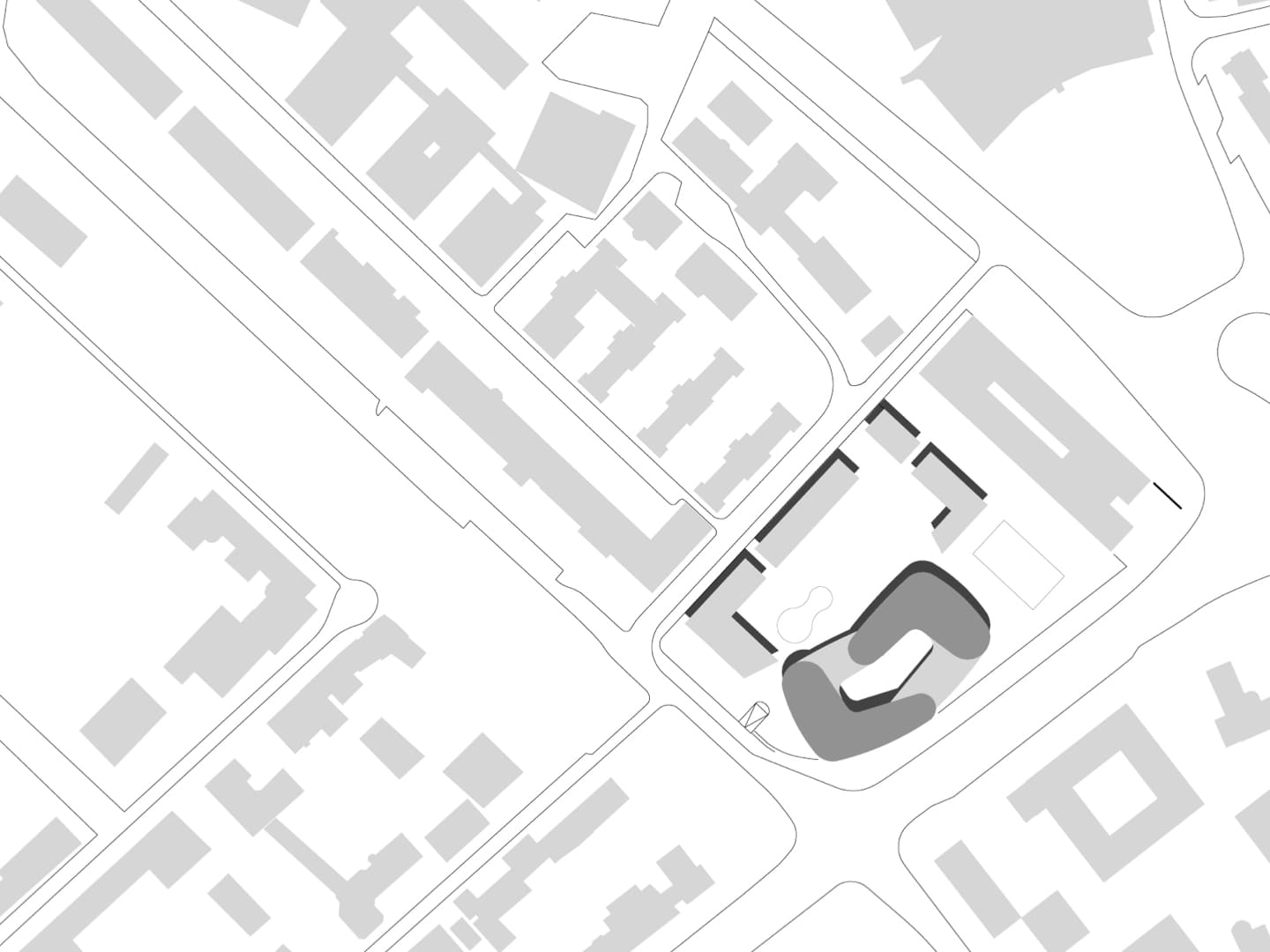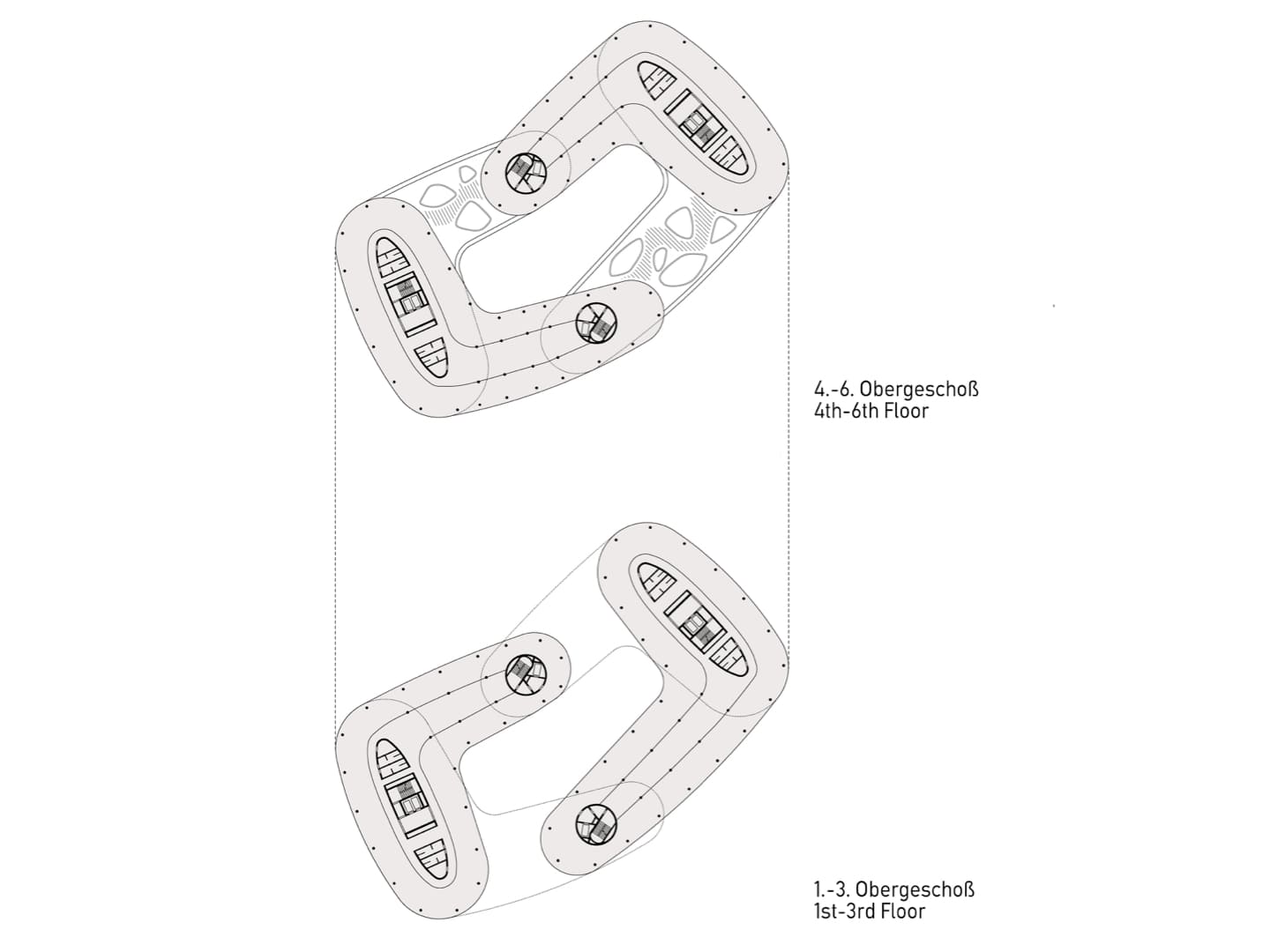Hamburg, Germany
Office building and health centre, Lübeckertordamm, Hamburg
Competition 1st price 2003, Completion 2007
Size: GFA 26,643 sqm
BDA Prize Hamburg 2008, DGNB-Gold Certification 2010
More Infos
As part of the revitalization of the St. Georg district in Hamburg, an ensemble of residential buildings and an administrative building has been created on a partial area of the St. Georg Hospital.
The clinic wings were continued by new apartment buildings. They enclose a spacious, noise-protected inner courtyard, which is equally available to the residents and the employees of the office centre.
The office building’s configuration, composed of four boomerang-shaped elements laid over each other, creates a representative entrance situation, an interior courtyard, and a transitional space to the residential courtyard in the rear. As a result of this building form, every office has direct sunlight and an unobstructed view.
The building is designed and constructed as a sustainable, resource-saving house. The structure is compressed and space-optimized. Two interior cores allow flexible use and easy adaptation to future usage requirements. The building materials are ecologically safe with Blue Angel certification. The primary energy demand is minimized by a highly thermally insulated outer shell, natural ventilation (double facade), the use of highly efficient building technology, low-energy heating and concrete core activation as well as an energy-optimized lighting concept.
Client L.T.D. Lübeckertordamm Entwicklungs-GmbH, Munich
Architect: Pysall Ruge Architekten
Photos: Jens Willebrand, Klaus Frahm

