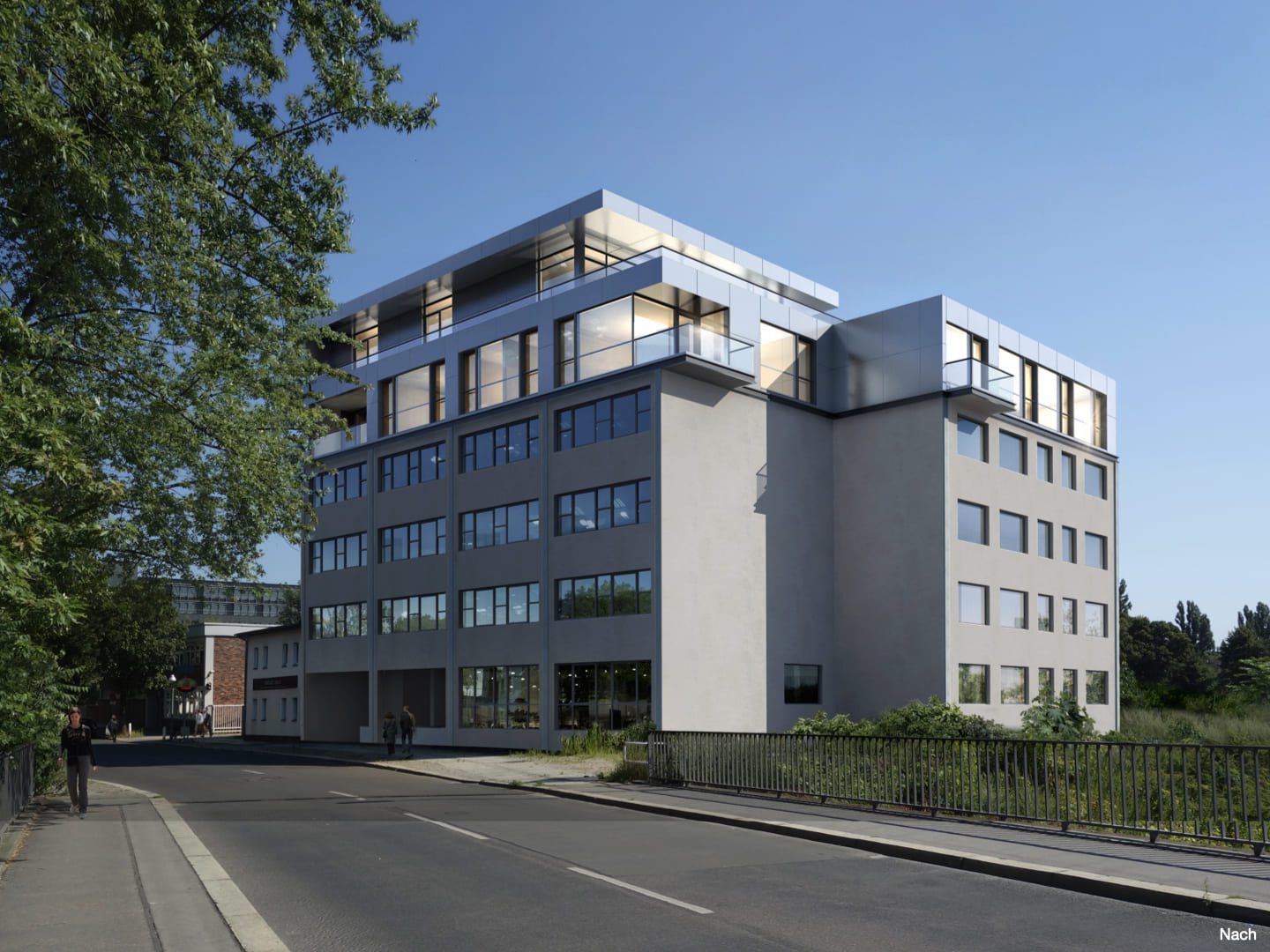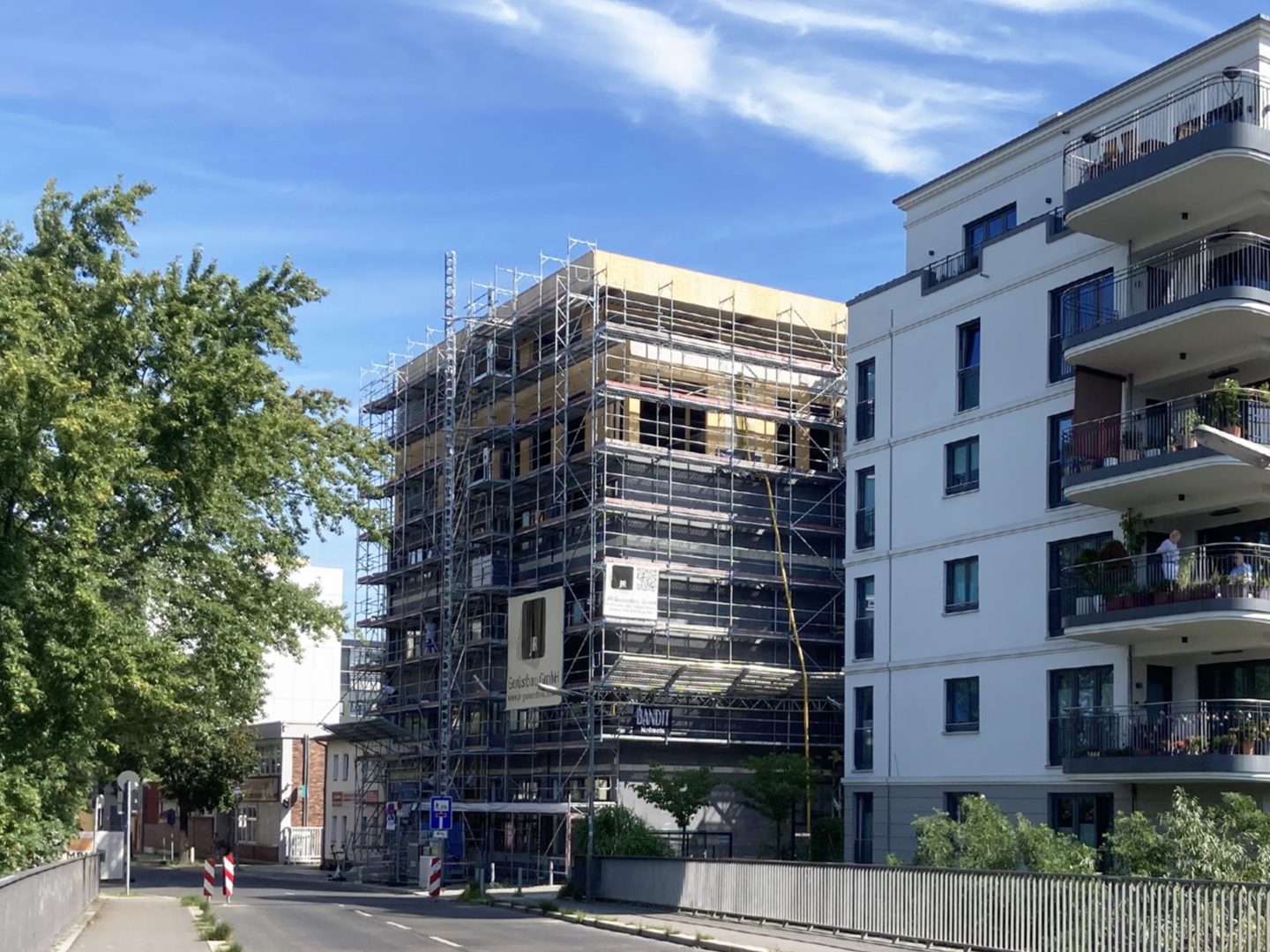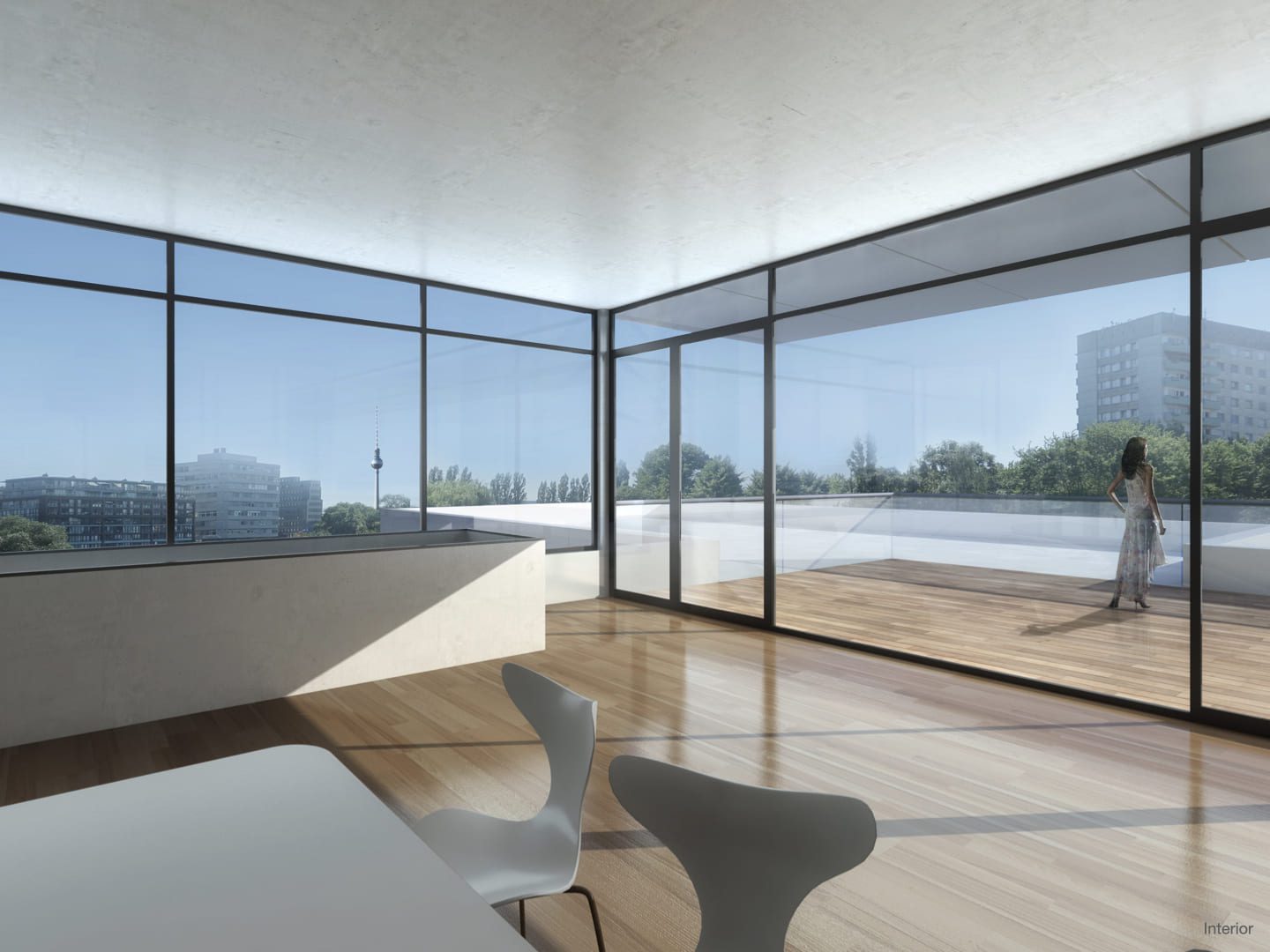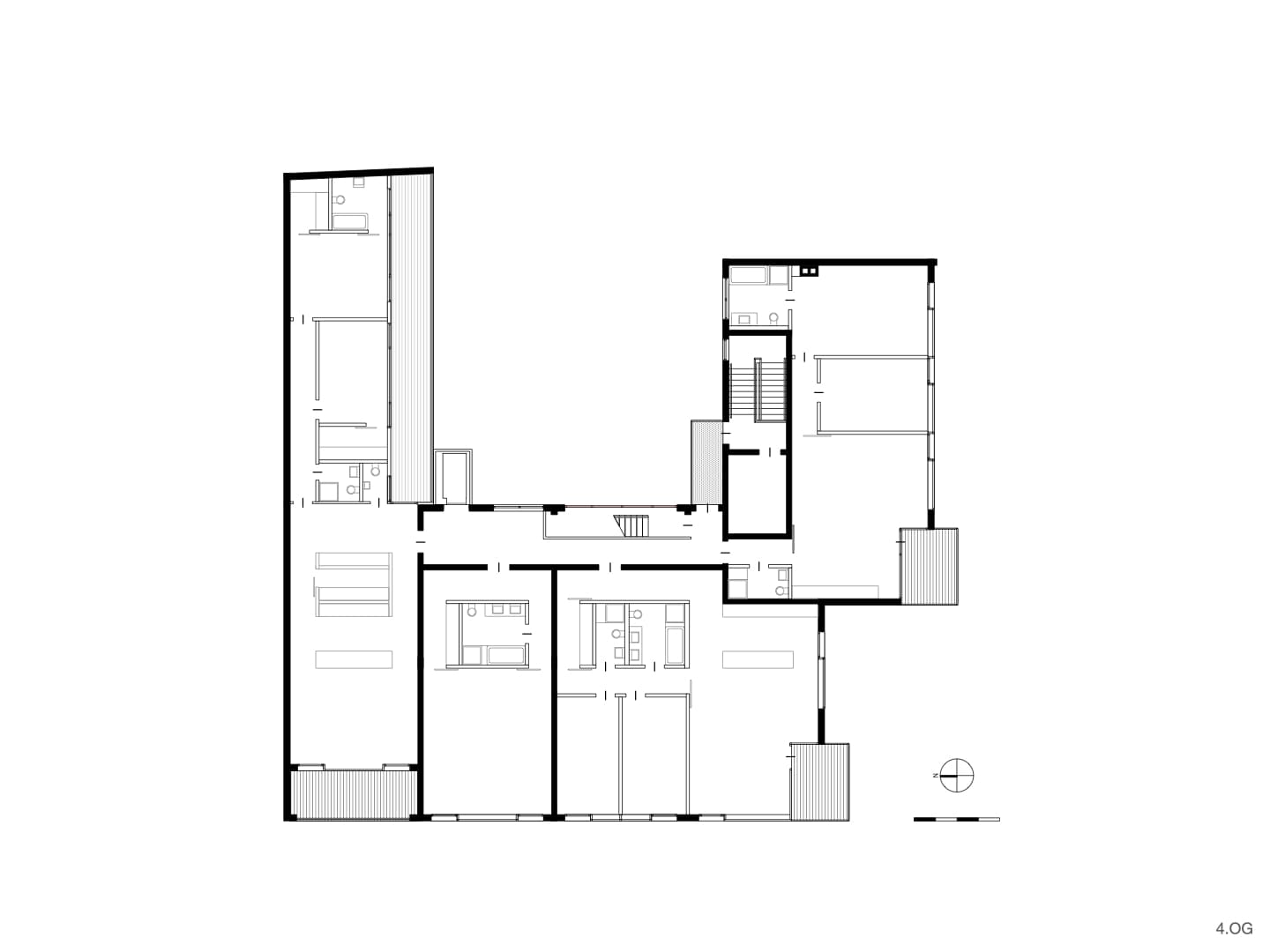Berlin, Germany
Refurbishment of office and warehouse building, extension and addition of flats, Berlin
Completion : 2024
Plot approx. 1,160 sqm
Building stock approx. 2,160 sqm
Warehouse extension approx. 300 sqm
Roof extension flats approx. 690 sqm
Underground car park approx. 310 sqm
More Infos
The existing four-storey building, constructed in the 1960s, is used as a warehouse and office building and impresses with its exposed inner-city location directly on the banks of the Spree.
The owner and user of the existing building want to extend the existing building with a side extension and a two-storey roof extension as a lightweight construction in prefabricated timber frame construction. Rental flats are planned for the newly created areas.
The new top floor with its spacious terrace and an open-plan living, dining and kitchen area with views over the city and onto the Spree is the highlight of the project.
Thanks to the chosen lightweight construction method in wood, attractive new flats can be built efficiently and cost-effectively.
Client: Private
Fire protection: IABU GmbH





