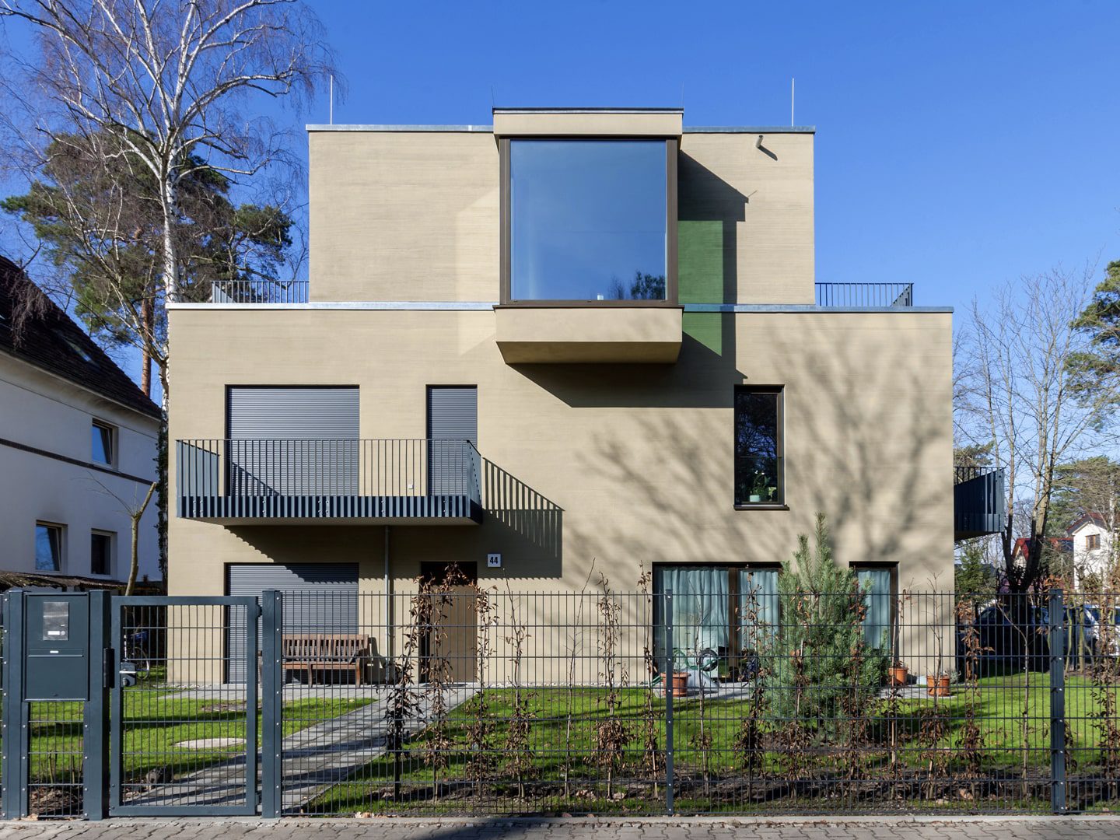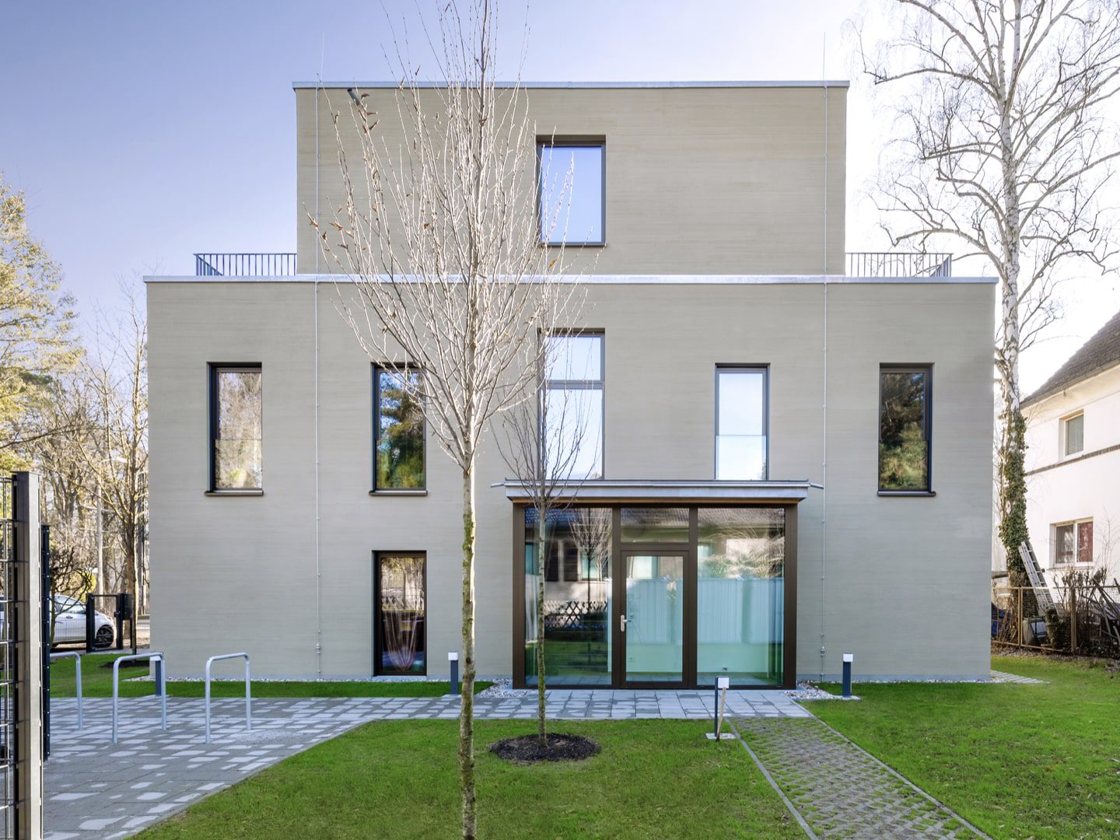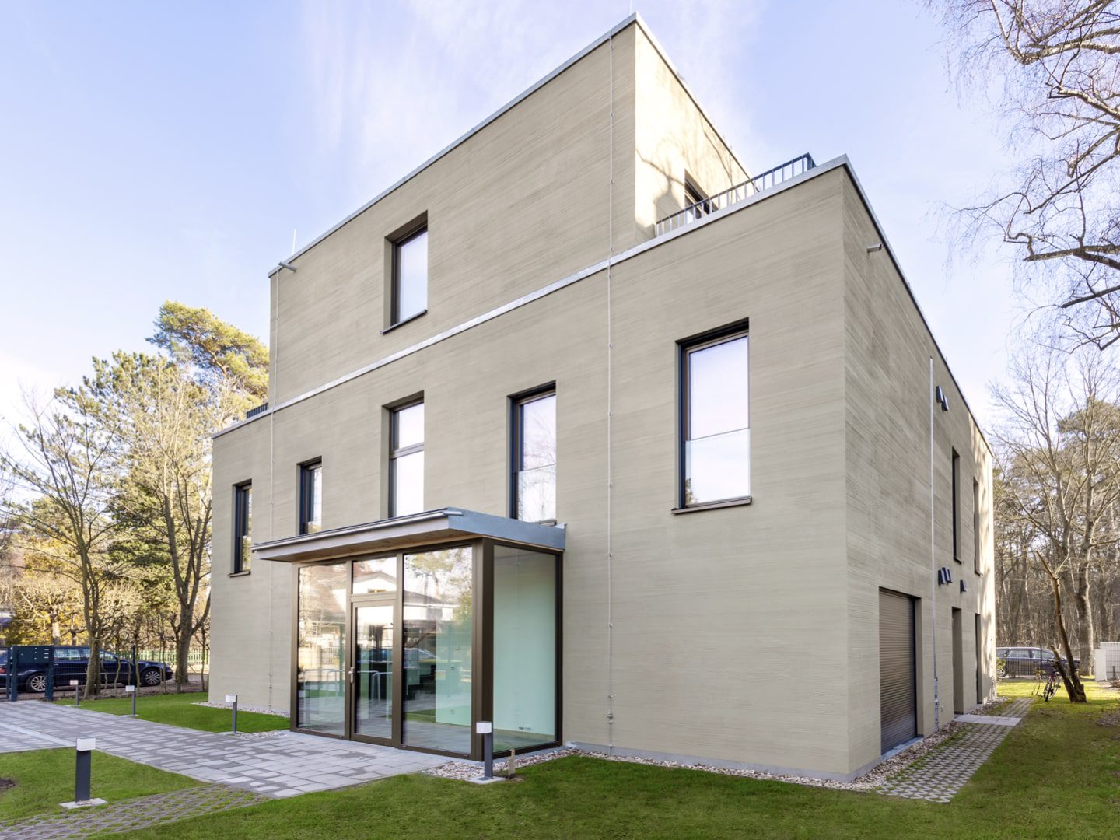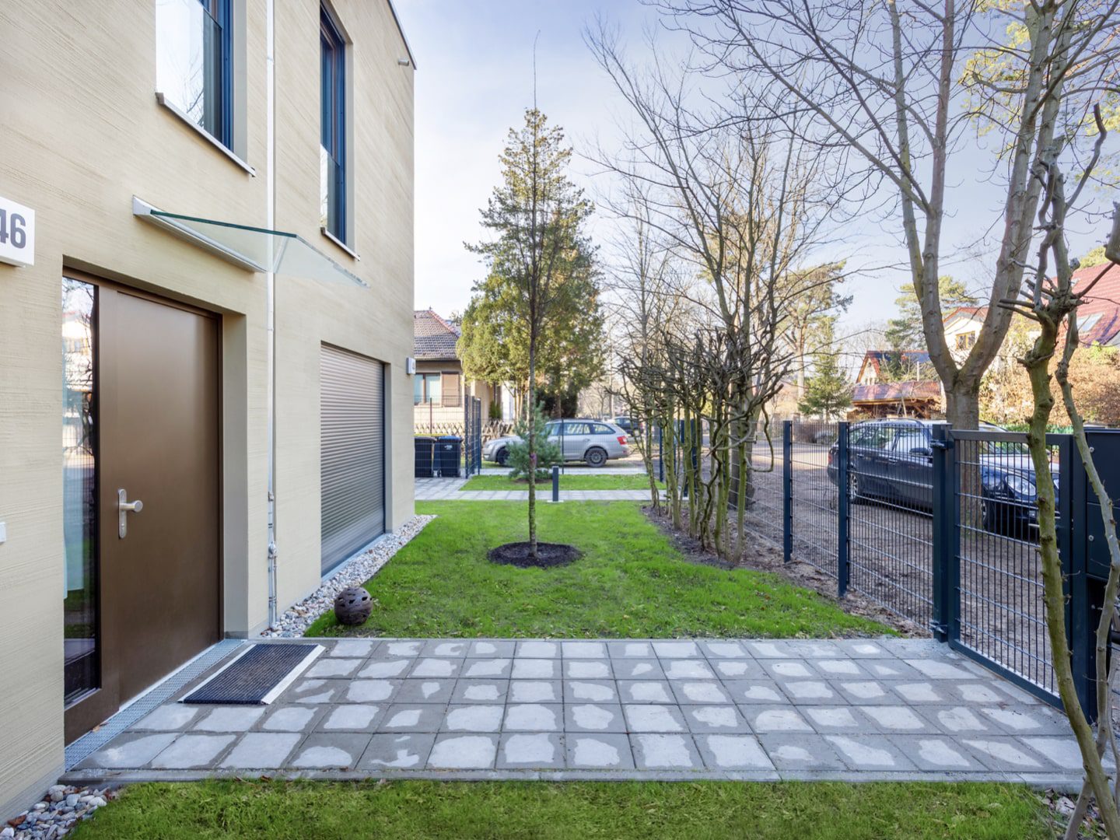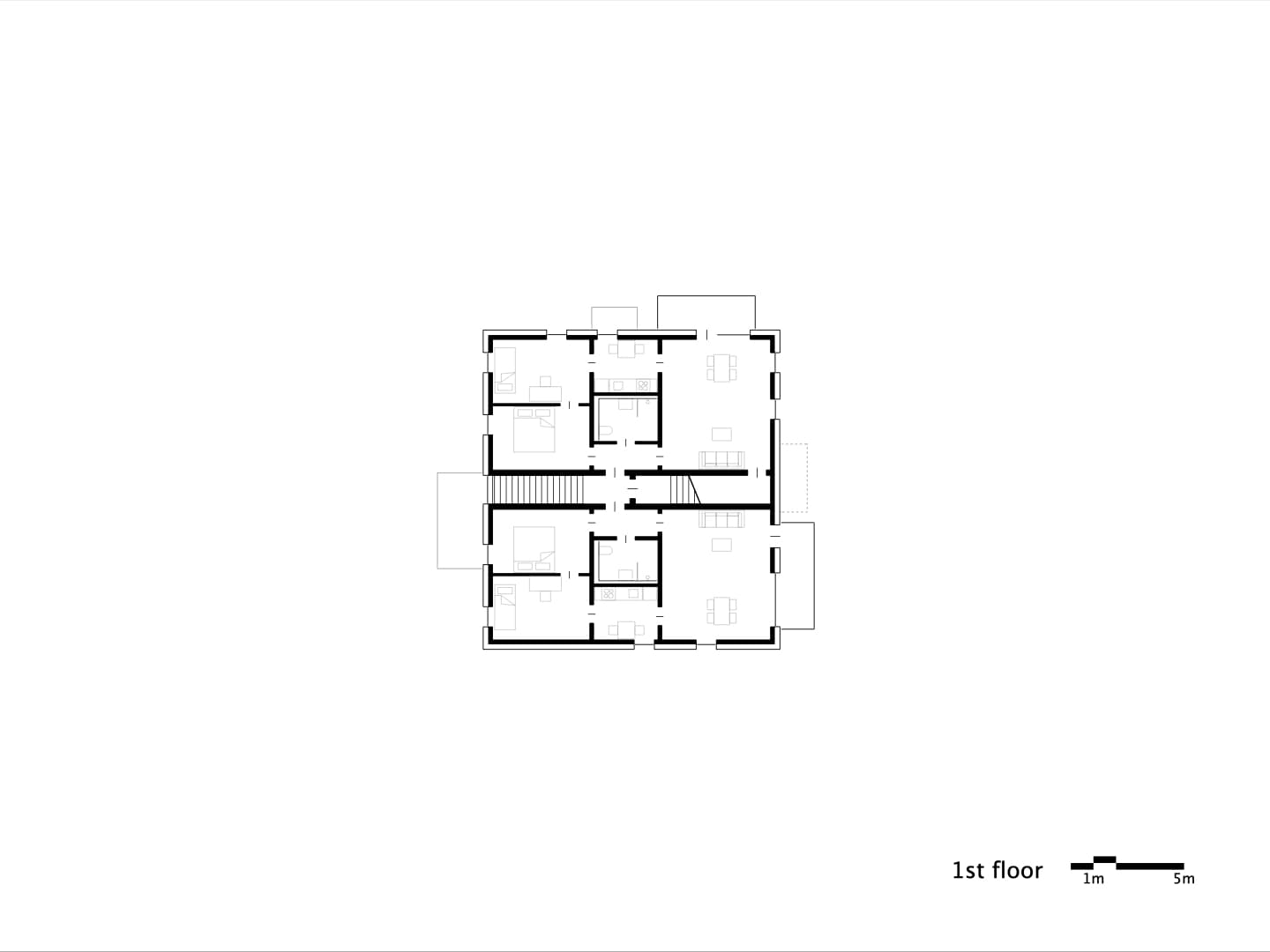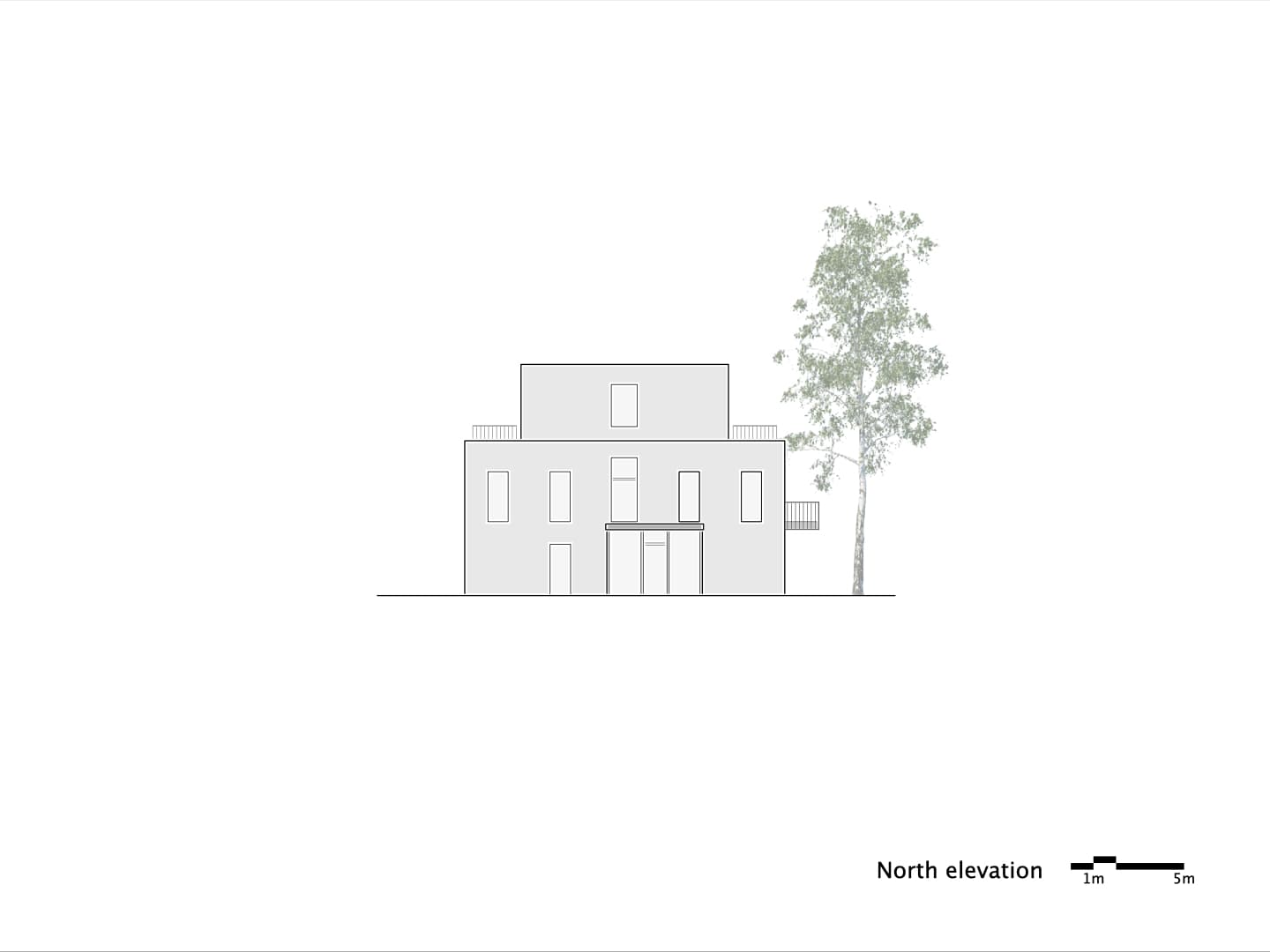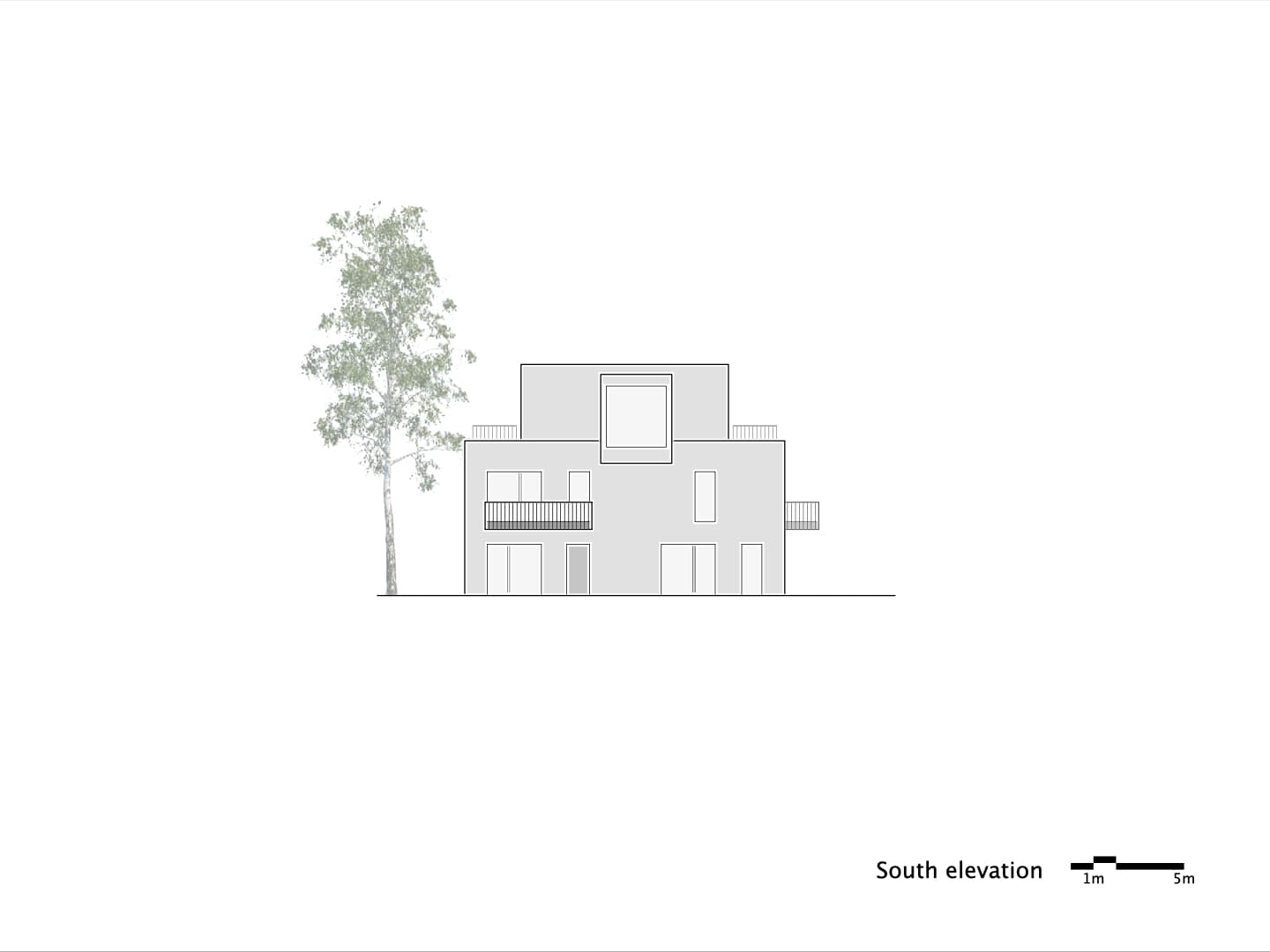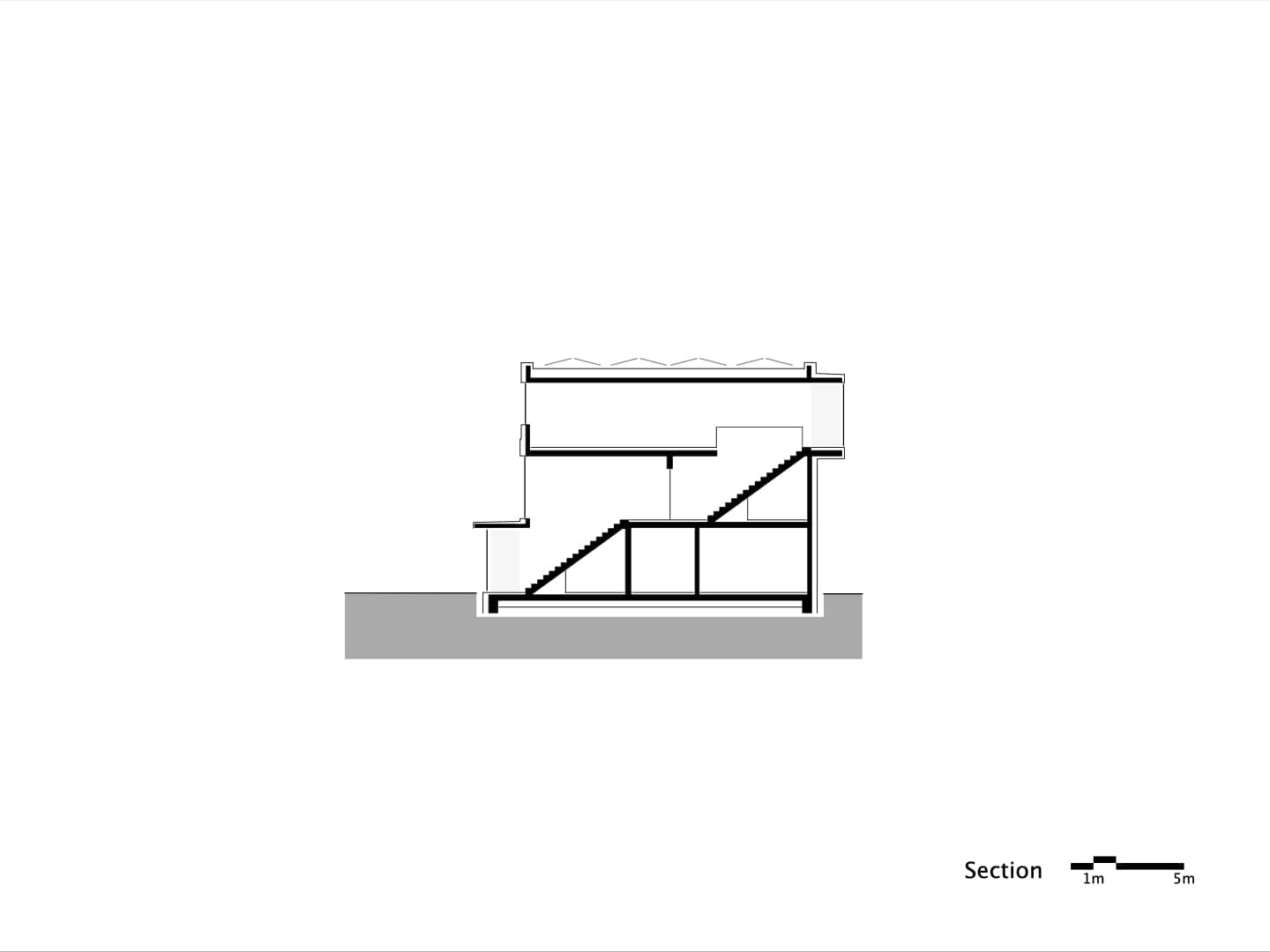Berlin, Germany
New construction of Five Sustainable Residential in Berlin-Grünau
Completion: 2023
Building: gross floor area 500 sqm
More Infos
- Sustainable, climate-neutral building with approx.500sqm GFA
- Exclusive use of renewable energies
- Space-efficient, compact floor plans for affordable rents and resource-saving consumption
- Final energy demand / annual primary energy demand: 23 kWh/(m2*a), 55% own production on site.
- Greenhouse gas emissions balance: Climate-neutral, 0 kg CO2 equ./m2*a (life cycle/BGF)
- Prefabricated construction of elemental lightweight concrete walls with resource-saving expanded clay built in 14 days.
- Optimised, user-friendly building technology, geothermal heat pump in combination with photovoltaics, individual home ventilation and heat recovery
Regenerative Living in Berlin-Grünau is a new interpretation of a typical city villa in the south-east of Berlin. Five flats were realised in which the tenants share three different addresses. The architecture of the building resembles a puzzle in which three entrances come together to form a coherent unit.
The space-efficient flats are designed around a central core, thus reducing resource consumption. Every room is easily accessible, circulation areas are minimised and room sizes are created appropriately. This allows for variable use of space, i.e. great freedom of design for the tenants. The result is personal and functional flats.
The shell was built in a short time with prefabricated concrete walls made of expanded clay to create a good indoor climate.
A "pop-up window" is a seamless connection between the interior of the building and the exterior of the landscape. The space offers an unobstructed view of the forest across the street and creates a setting that captures the change of the four seasons and natural daylight. The terraces are a great place to relax and take in the landscape.
The façade of the three-storey building - plastered as if with a paintbrush - also reflects the hues of the trees throughout the year: the budding colour of spring, the rich green of summer, the golden colour of autumn and the ochre of the tree trunks in winter.
The building is heated exclusively with renewable energy; the on-site production exceeds the energy demand by a factor of two. The greenhouse gas emissions were determined to be 0kg CO2 equivalent per square metre of building area (GFA) and year. The building is thus climate-neutral.
Structural Engineering: Frick + Petersen GmbH & Co,KG
Energy Consultant: Caala GmbH
Construction Management: wbs3architekten
Fotos: Janina Heppner
