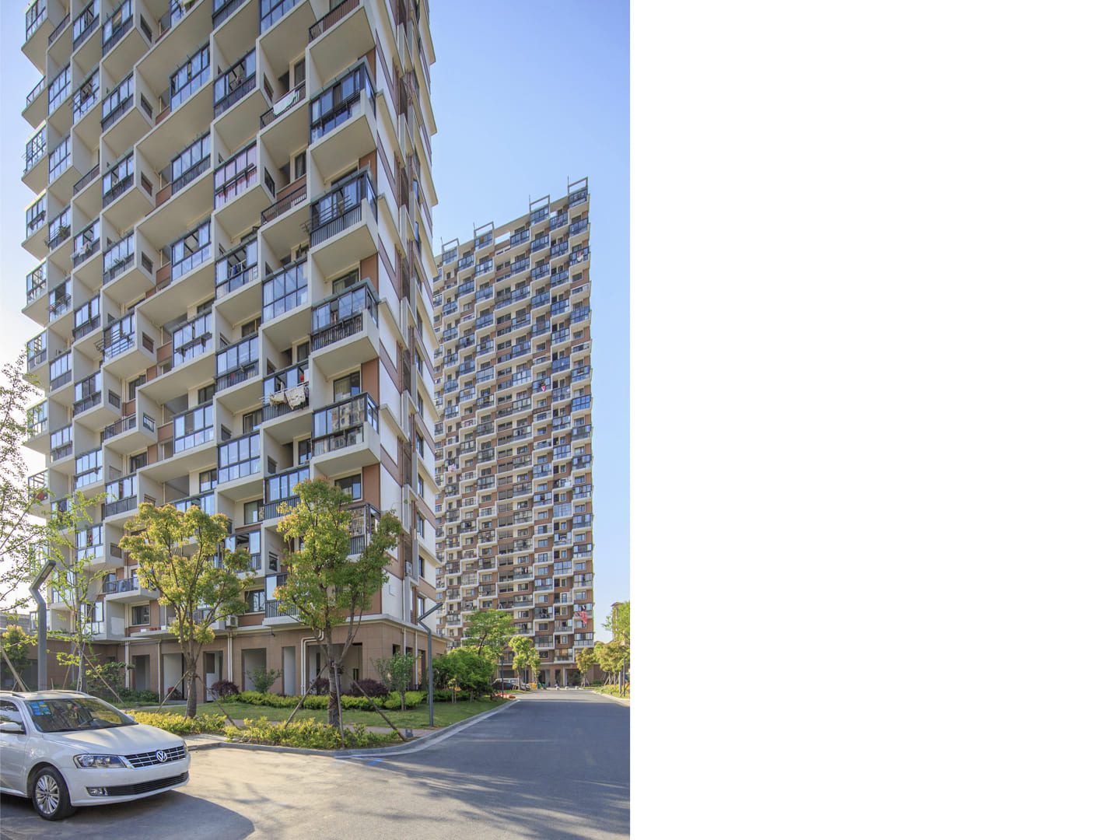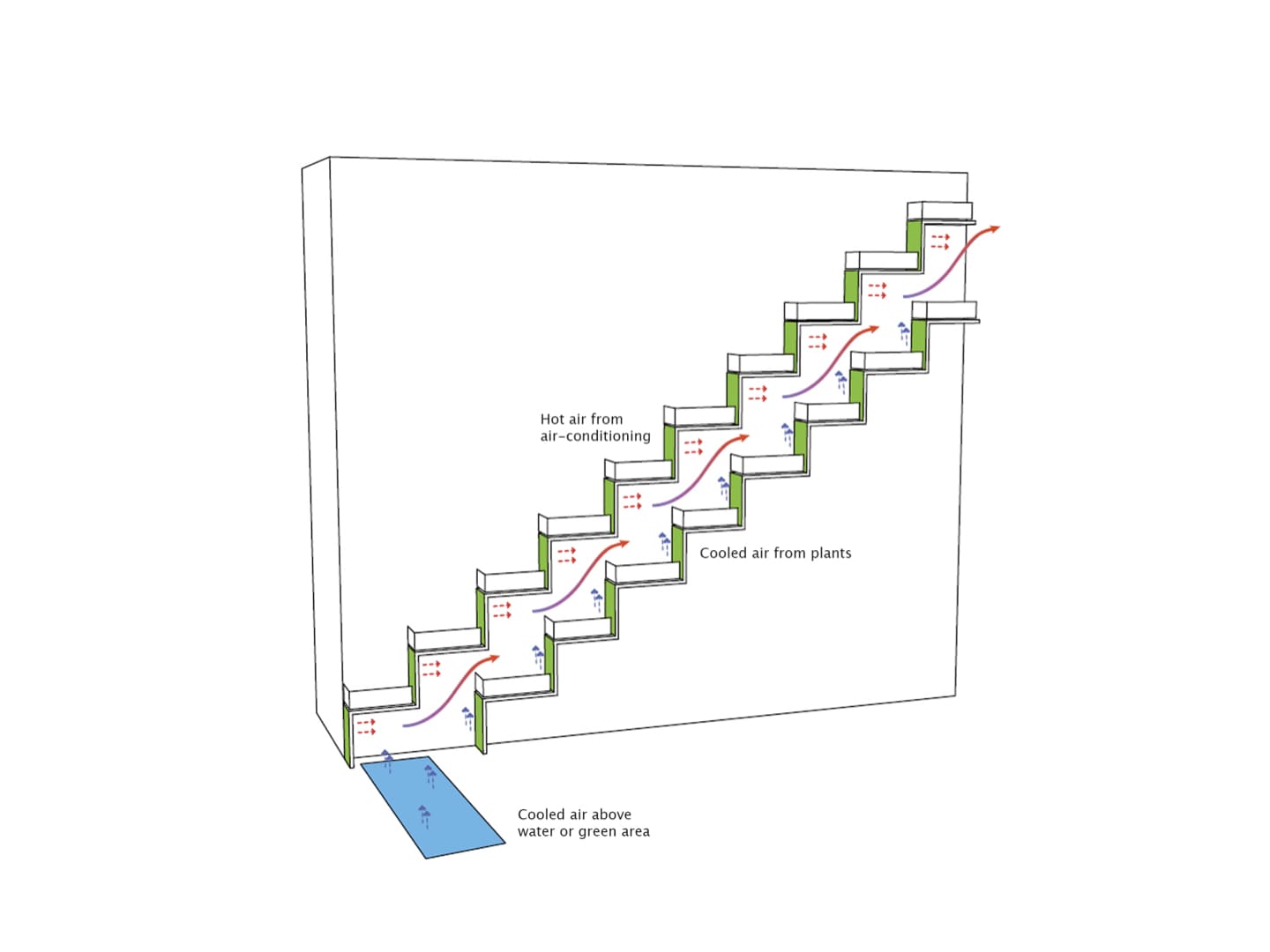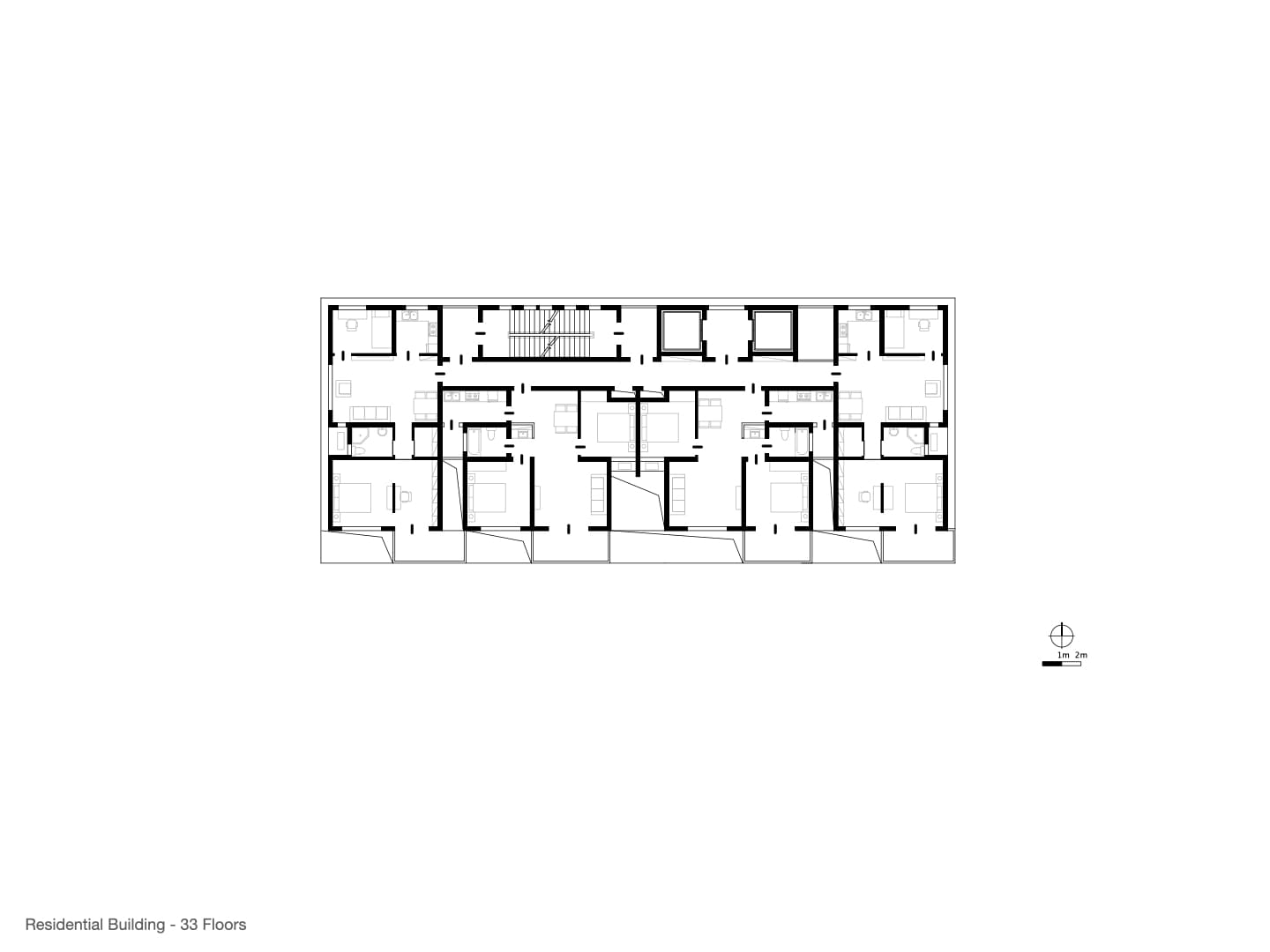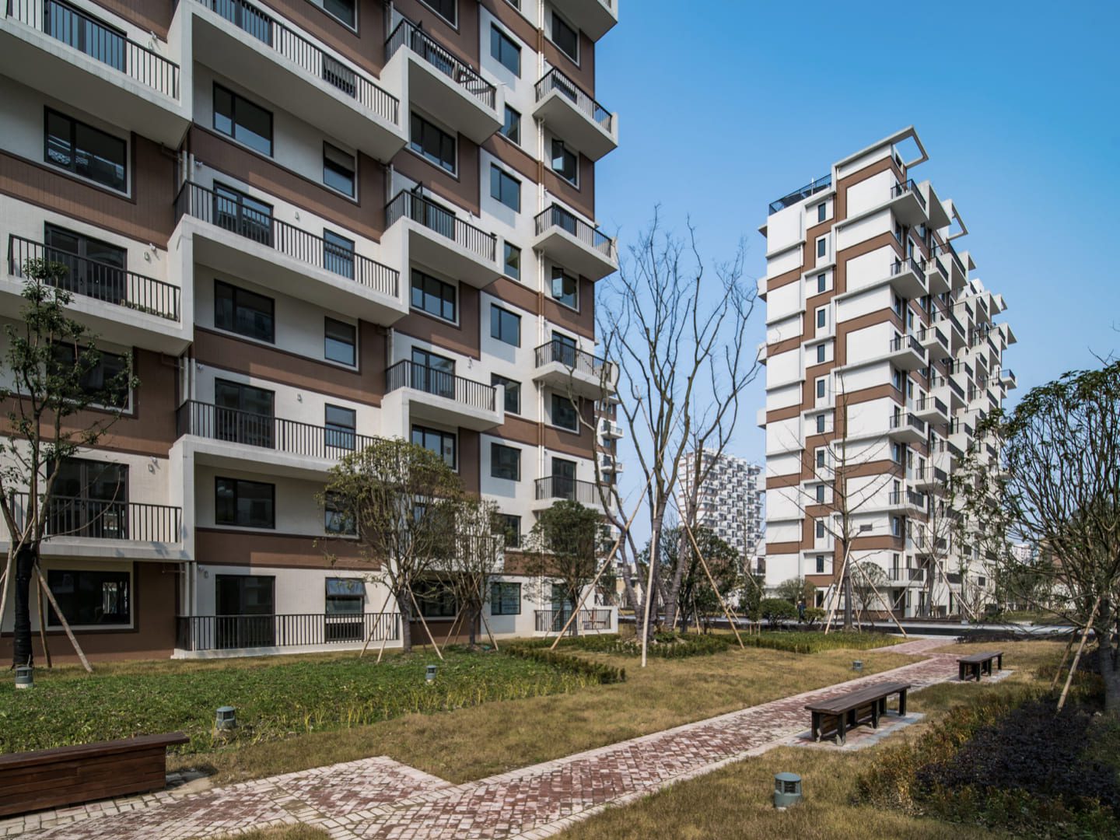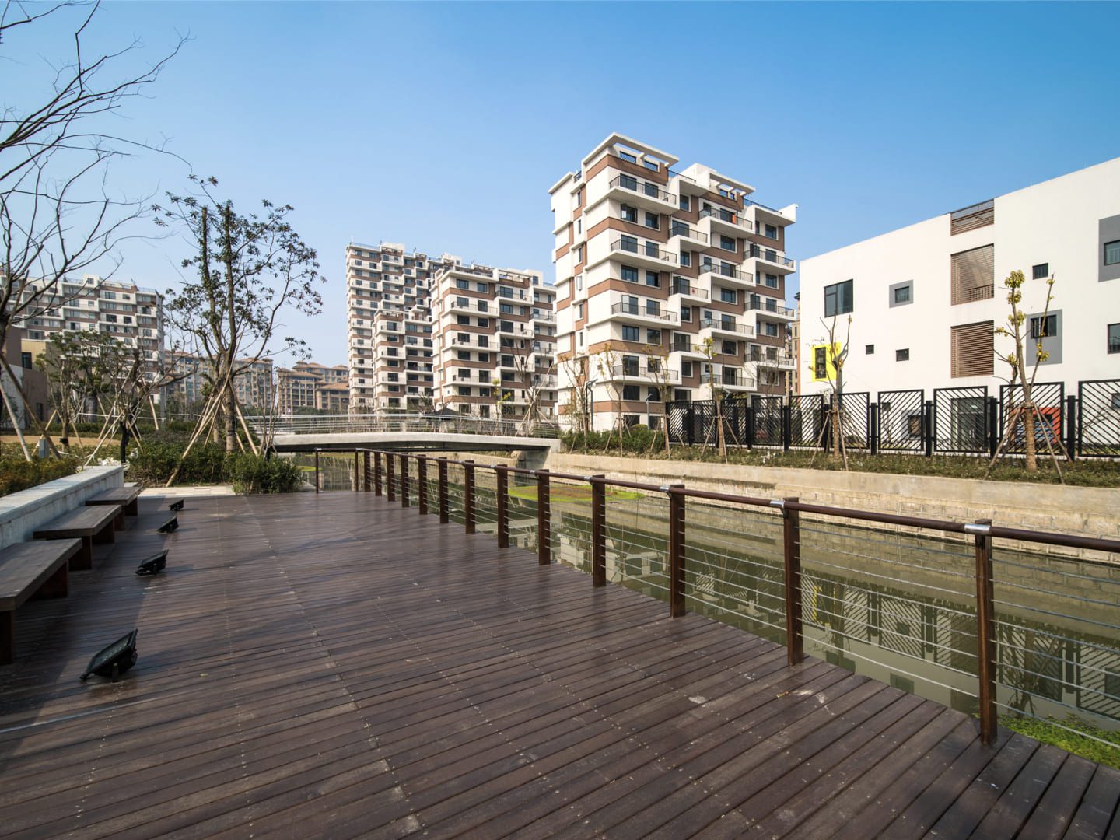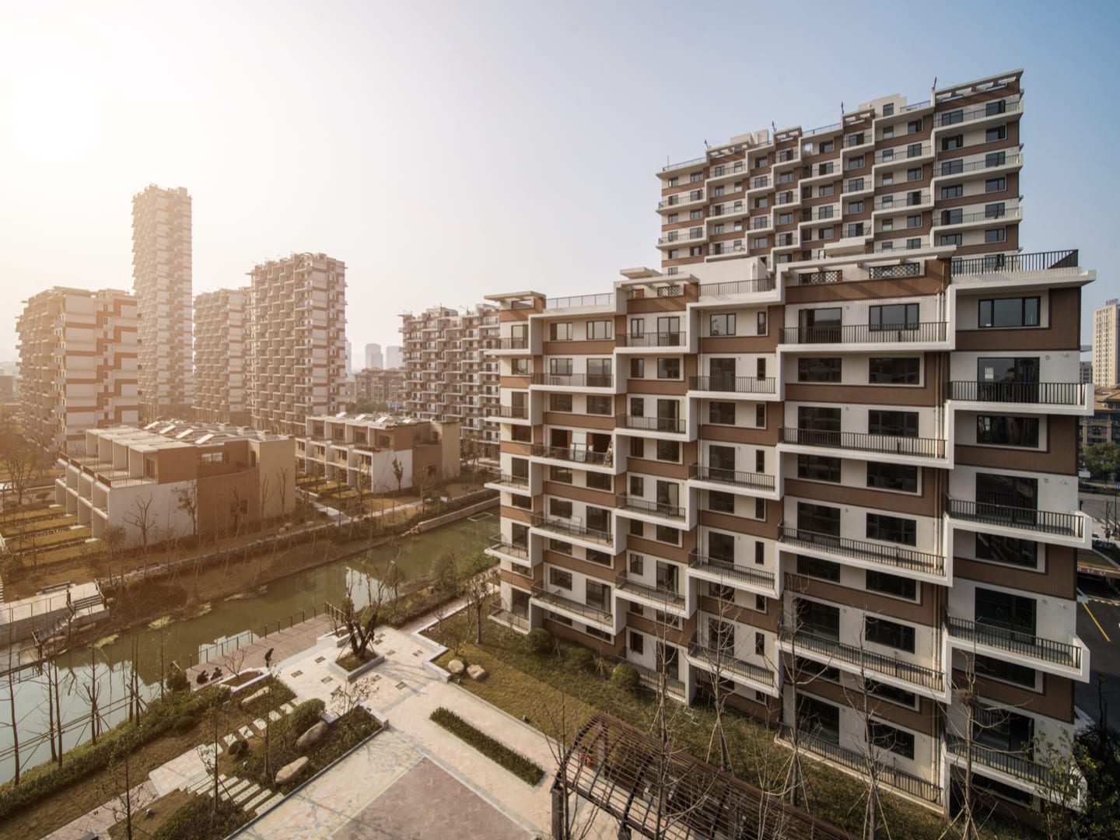Hangzhou, China
New residential quarter in the east of Hangzhou, China
Completion 2017
Plot 85,700 sqm, gross floor space: 189,500 sqm
DAM Preis 2019 (German Architecture Museum) - Nomination
More Infos
The 85,700 sqm site is located in the east of Hangzhou city and is divided by a 15m wide water channel in the eastern part, as well as bordered by major roads on all sides.
The design is oriented to the landscape feature with the north-south running water channel, both in the urban structure, as well as in the landscape planning.
Flat residential buildings, townhouses and a kindergarten were arranged along the water channel. High-rise buildings with street-side pedestals for retail stand in the north and west. Thus, different spaces develop, an urban density along the streets that diminishes to the course of the river and opens up to it. A total of approximately 1,000 new residential units have been created.
The theme of water was incorporated into the open space design. Generous rectangular water areas thematize the semi-public outdoor spaces. These were harmoniously interwoven through varying square and green space designs up to the river course.
In the multi-storey residential buildings, differently sized residential units between 85 and 170 sqm were planned. The top two floors of the buildings are occupied as spacious maisonettes.
The facades consist of circumferential stepped white concrete bands, which are used as balconies on the north and south sides. Due to the stepping, balconies jump floor by floor, causing the facades of the different buildings to vary using the same design principles. In addition, the natural ventilation of the apartments can be improved by the chimney effect in the facade structure.
The townhouses along the course of the river are designed as three-story buildings, each with a small open courtyard.
A central underground parking garage under the entire property provides sufficient space for stationary traffic with approximately 800 parking spaces and has direct access to the residential buildings and townhouses.
Client: Hangzhou Jiahe Real Estate GmbH
Project partner: DBH Stadtplanungs GmbH, Hangzhou
Photos: Yan Binfeng



