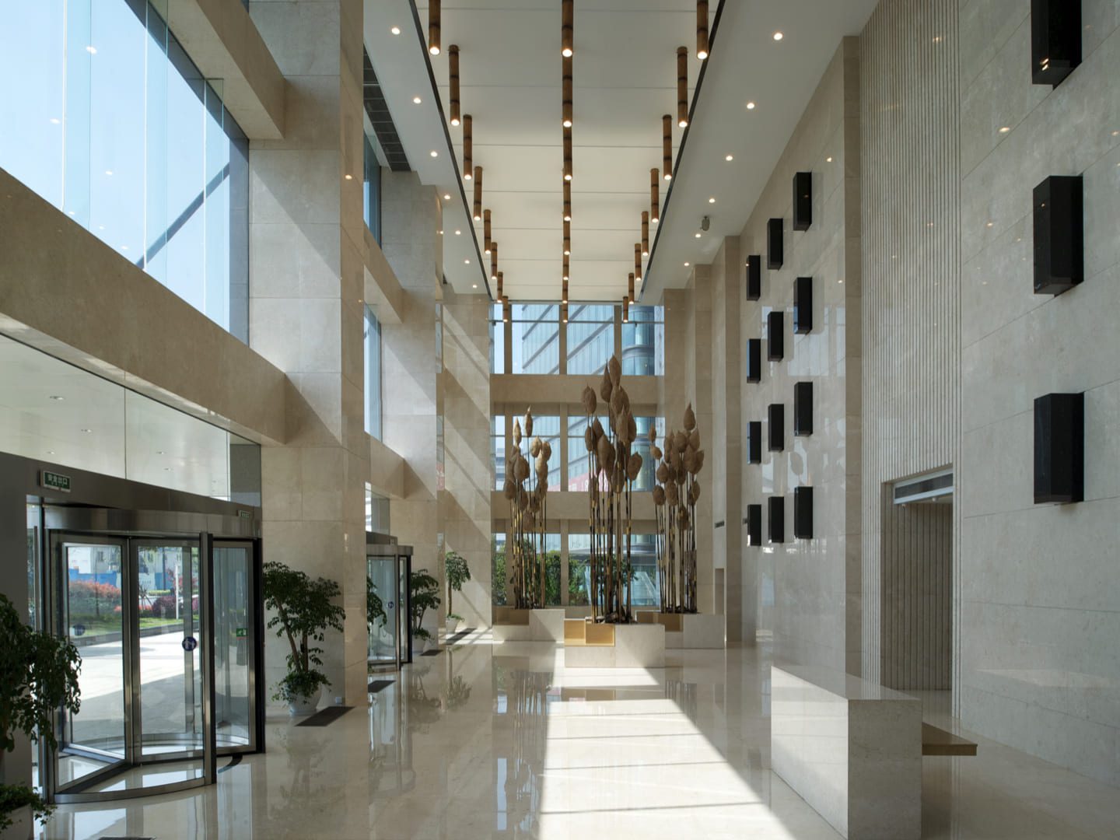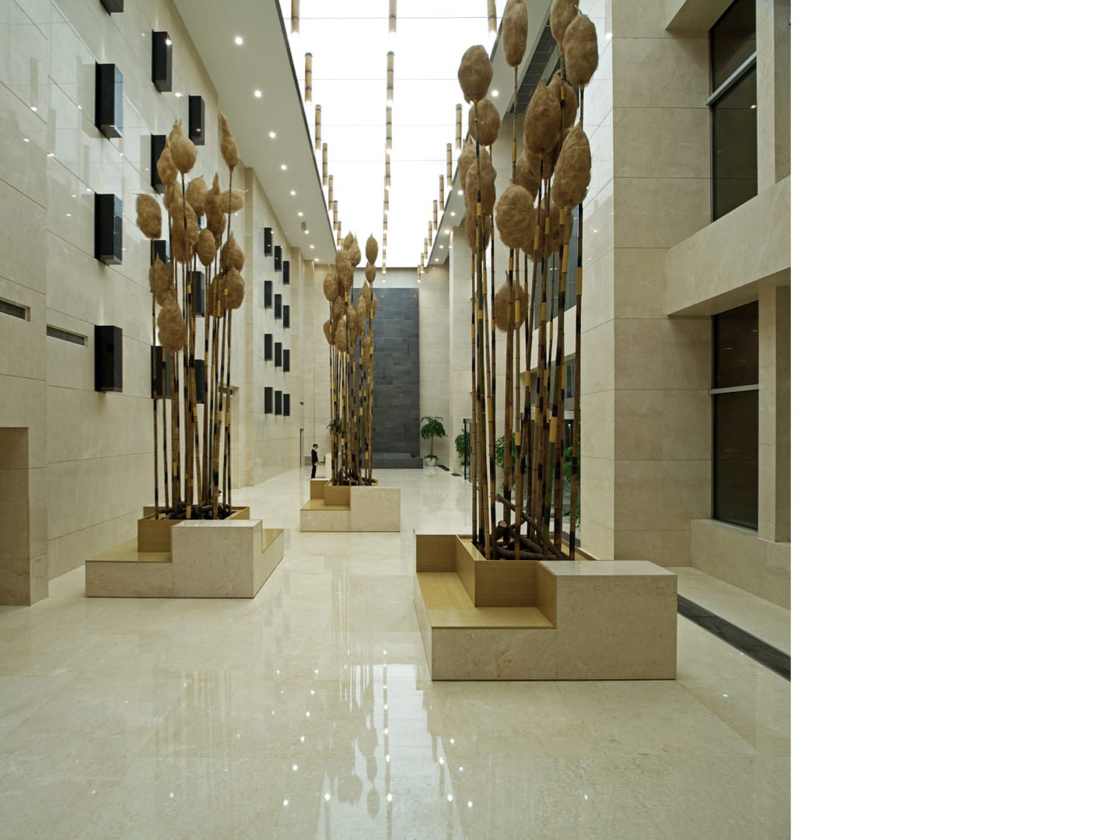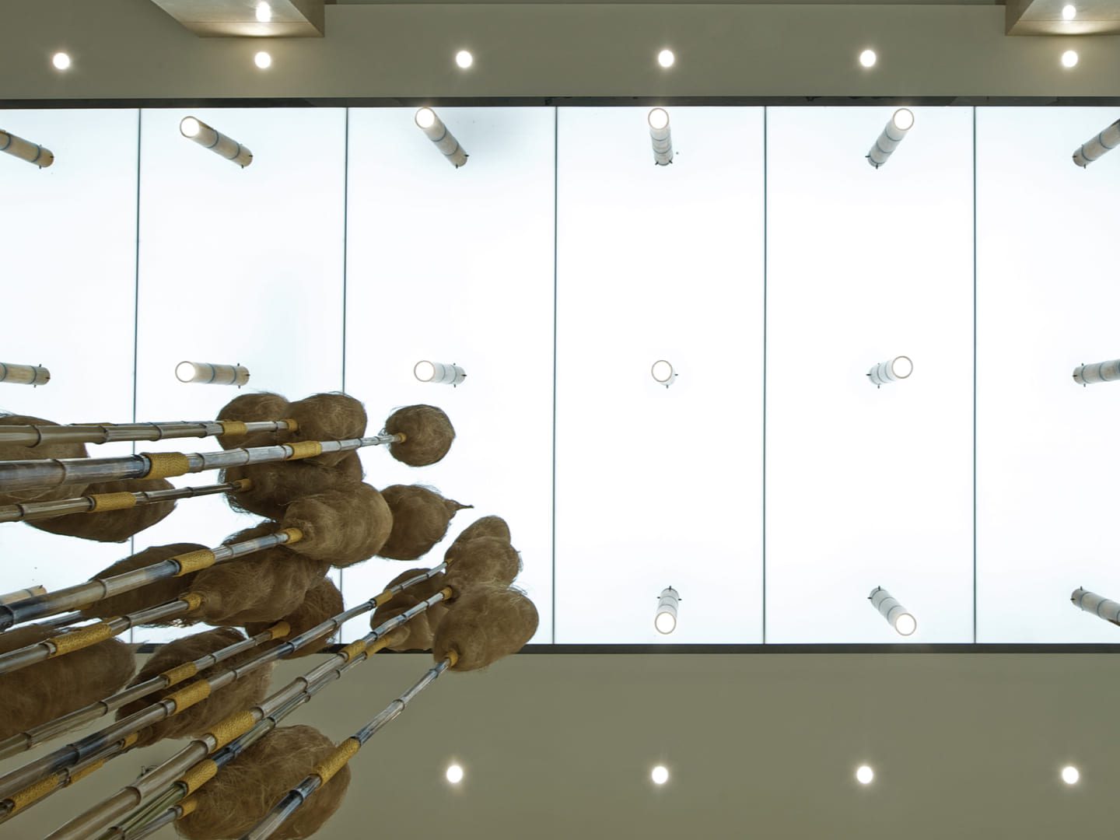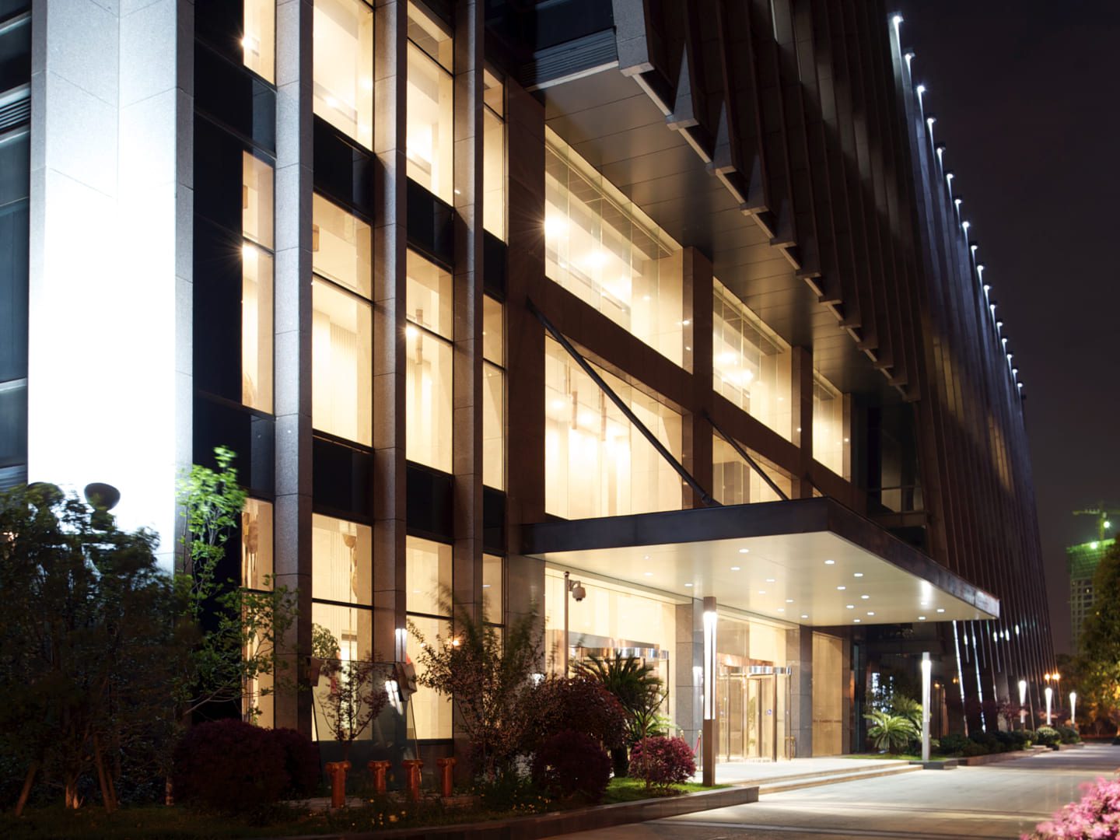Hangzhou, China
Interior Design for Hongcheng Office Building in Hangzhou, China
Completion: 2012
More Infos
The new Hongcheng high-rise building is located in the new administrative and business district of the city of Hangzhou, directly on the banks of the great Qiantang River and is used as an office building by various companies.
For the public areas (entrance area, foyer) and common areas (lobbies, corridors, WC facilities), a uniform interior design was developed on behalf of the owner. The three-story entrance hall with approx. 450 sqm forms the central reception area with a waiting area and information zone. It serves as a distribution centre.
The new park landscape in front of the main entrance to the building can be experienced impressively from the inside through the generous glazing. The landscape is continued and developed in the entrance hall in a space-creating and identity-forming way from abstracted landscape elements. A bamboo grove, natural stone blocks and water cascades zone the entrance hall into thematic landscape spaces and functional zones (waiting, sitting, informing).
The reduced use of different surfaces and mainly natural materials (Jura limestone, granite, bamboo, etc.) enhances the landscape experience in the room. A harmonious interplay between inside and outside, the elements and materials is created.
The specially developed luminous ceiling made of a translucent film and bamboo rods of different lengths distributed in a grid allows variable illumination of the entrance hall: different atmospheres can be created depending on the time of day.
Client: Hongcheng Real Estate
Project Partner: DBH Stadtplanungs GmbH
Photos: Jan Siefke





