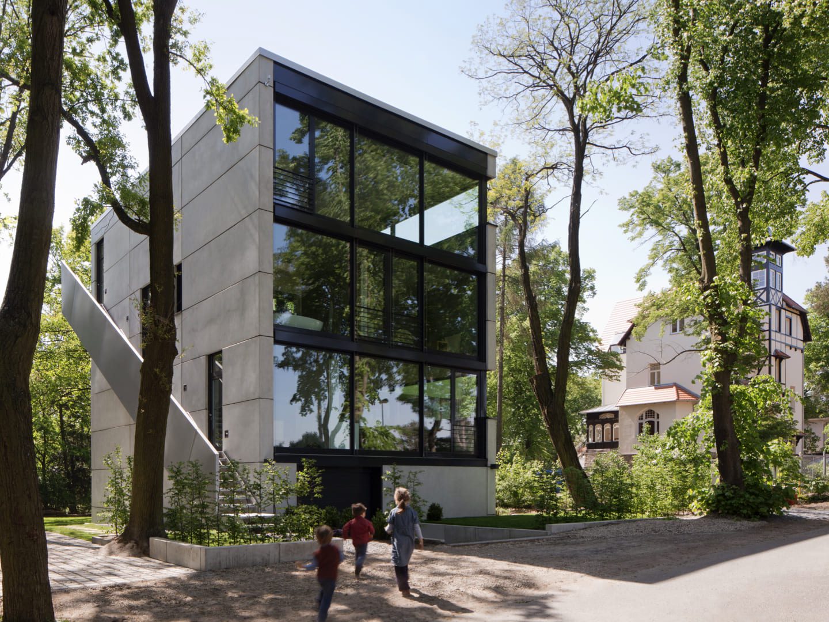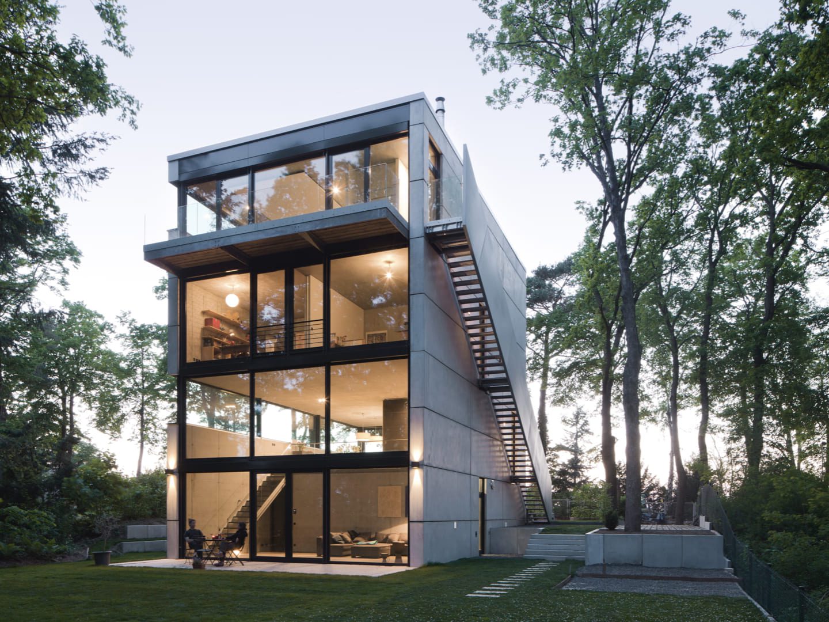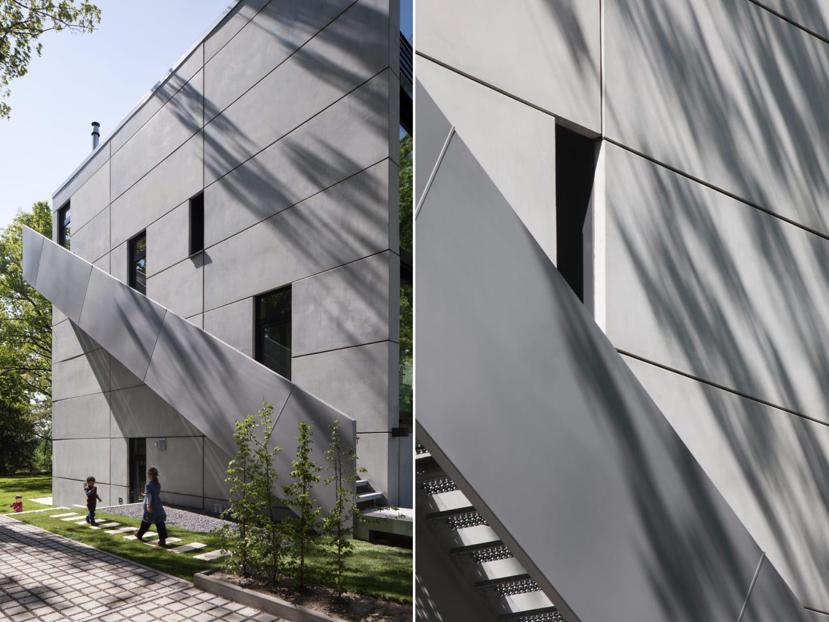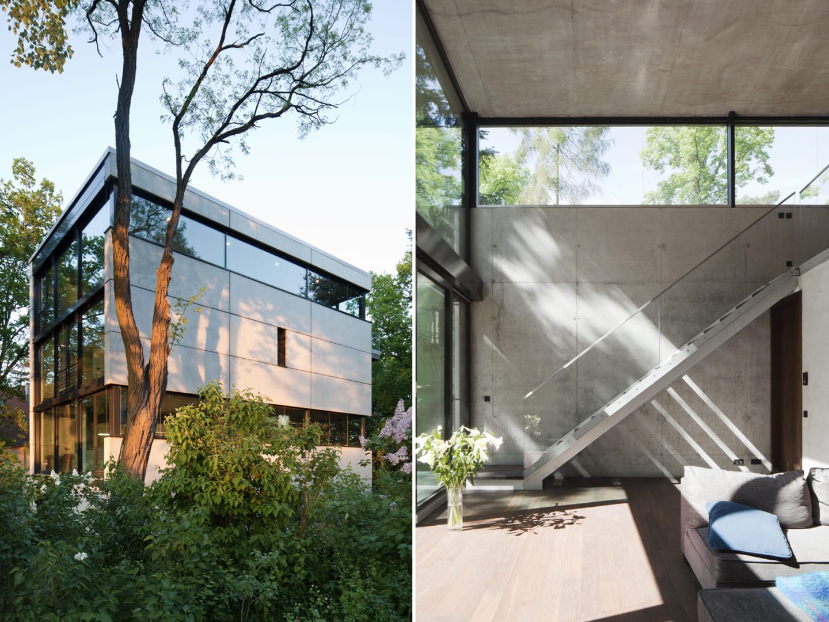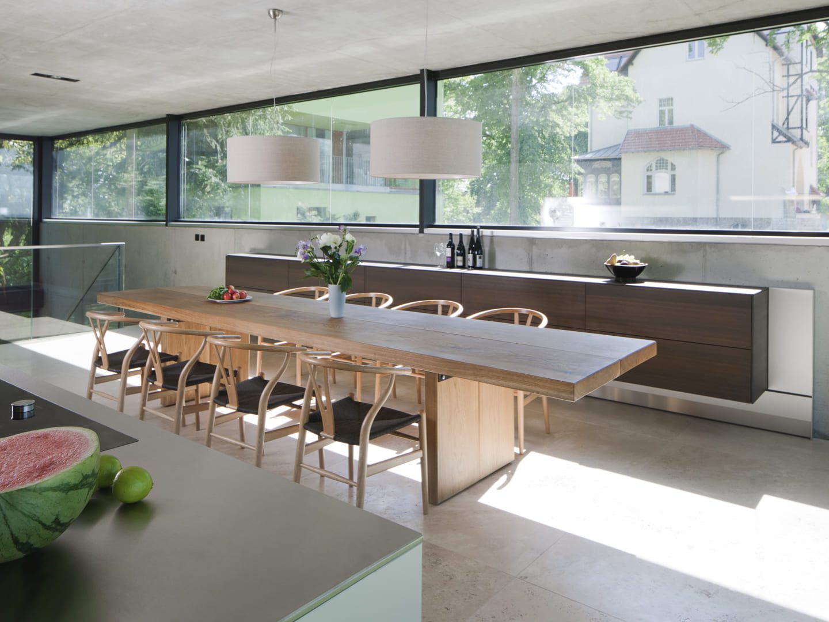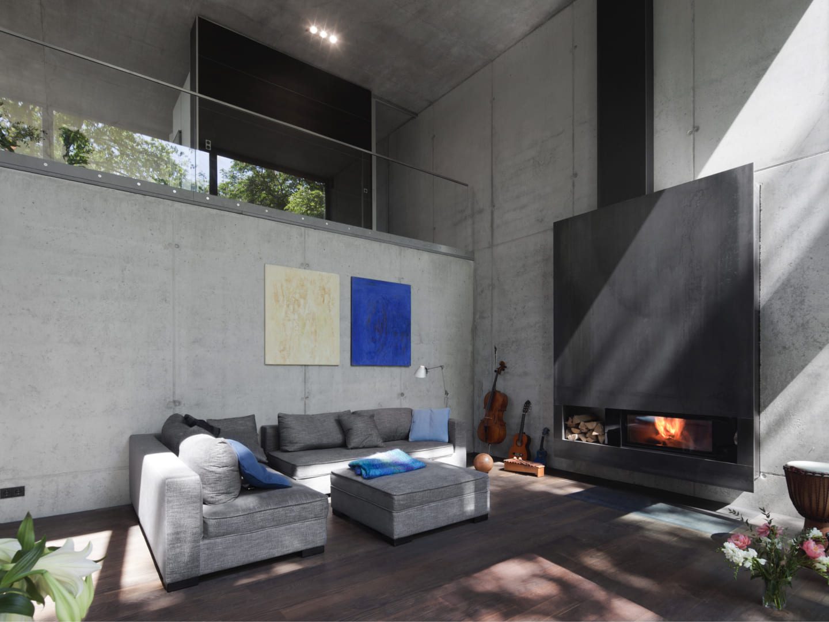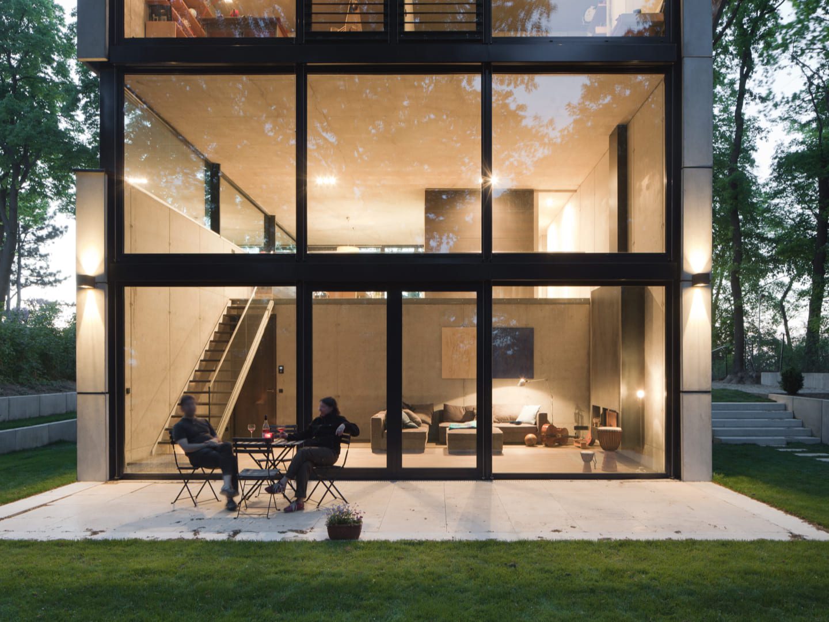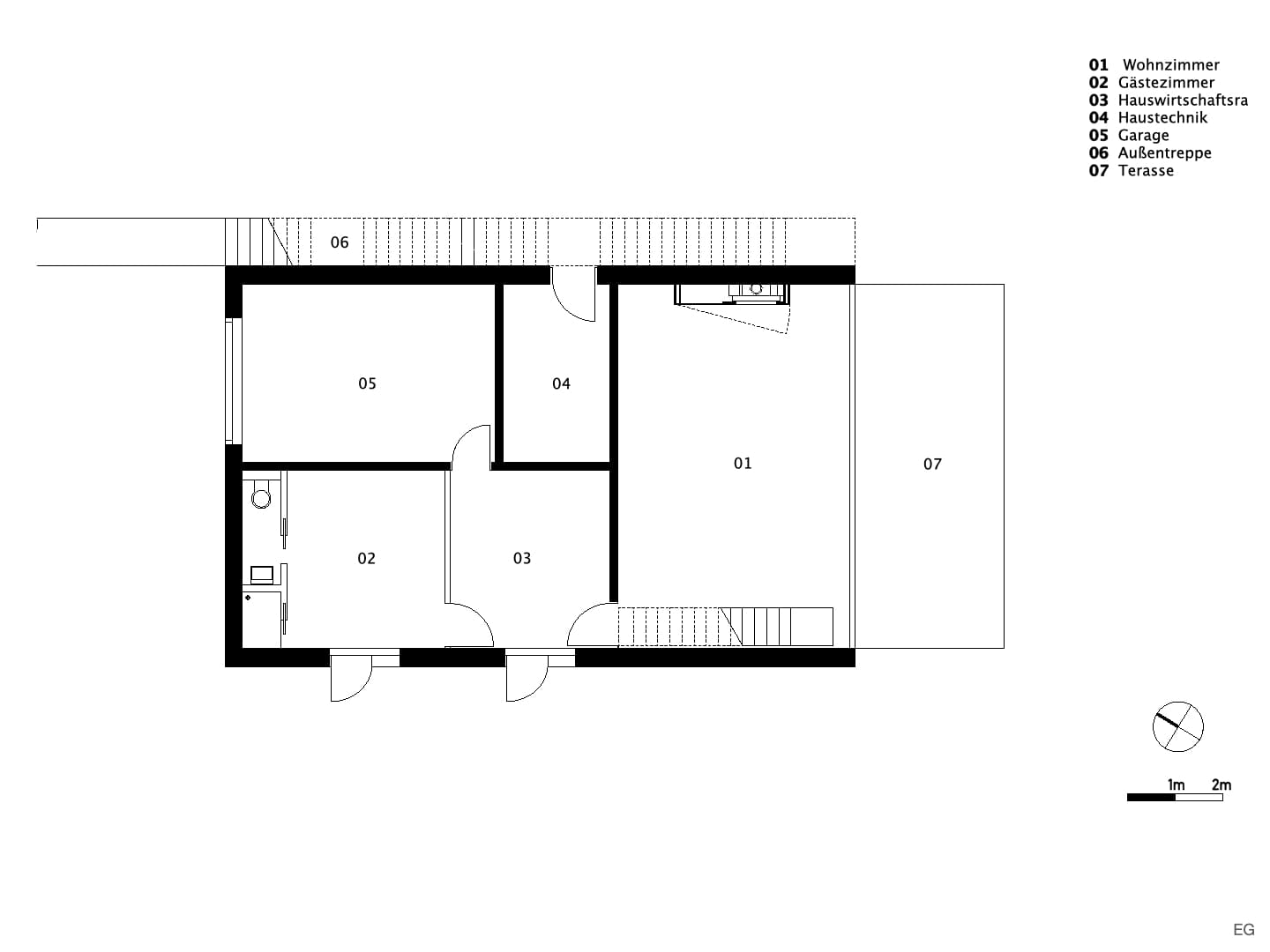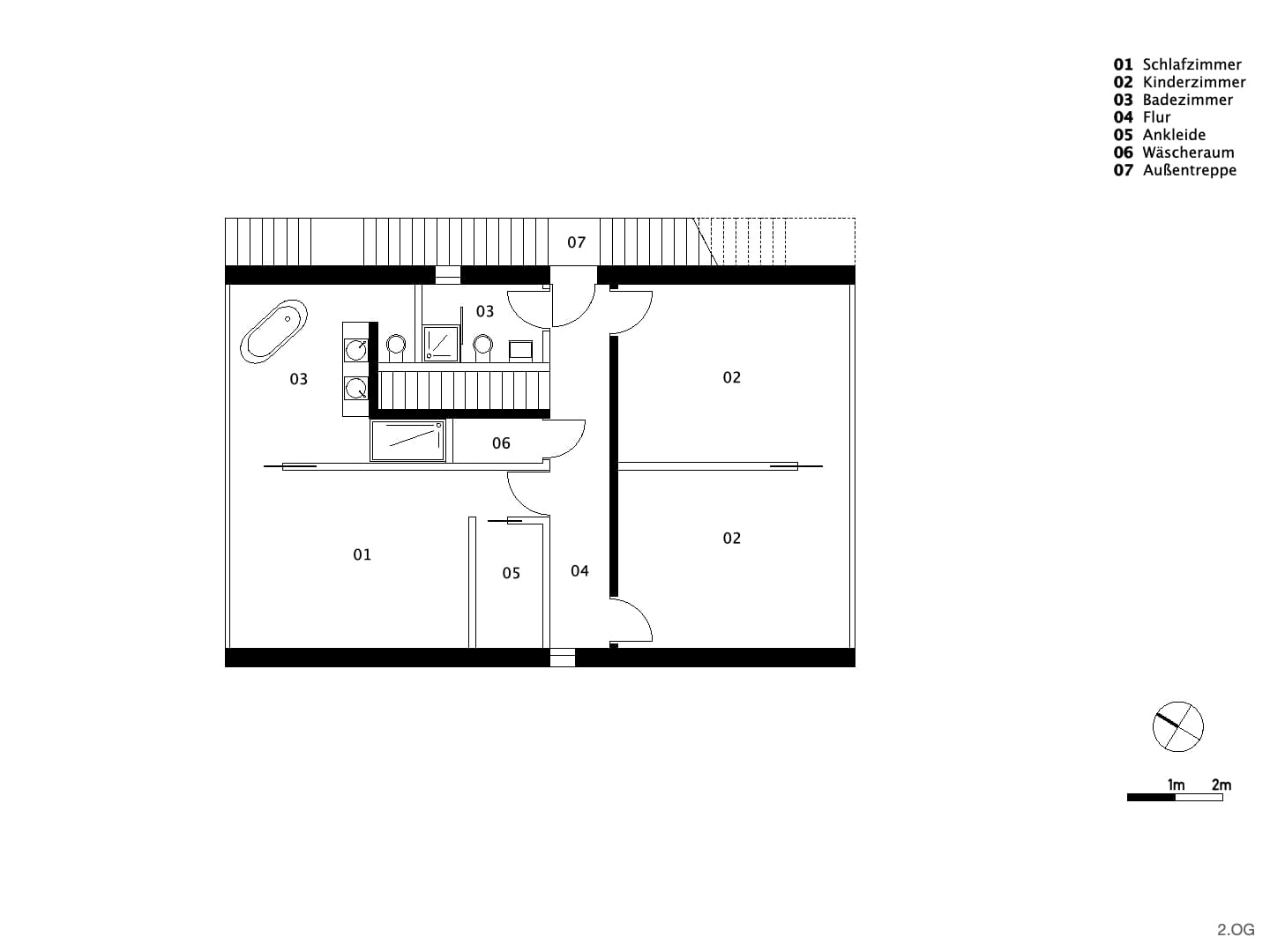Potsdam, Germany
New residential building for multi-families in Potsdam-Mittelmark
Completion: 2012
Building: GFA 400 sqm
More Infos
The property is located in a scenic hillside location in a small village in the district of Potsdam-Mittelmark with a view over the lake. The immediate surroundings are dominated by villa-like historic and new single-family and multi-family houses. The extensive old tree population on the property will be preserved as far as possible.
The building is planned as a modern apartment building with 3 apartments. The apartment floor plans are open and freely designed and partly extend over several floors. The simple and restrained materials (exposed concrete, glass, wood, natural stone) underline the modern architectural language to emphasize the focus on the exciting interior and exterior spaces. The upper floors are accessed via an external staircase.
The conception of the facades plays with the contrast of open versus closed, depending on the direct surroundings and the resulting views. The narrow sides are extensively glazed, to the south into the garden and to the north with a view over the lake. The west and east facades facing the neighbouring properties are rather closed and are designed with large-scale precast concrete elements and some narrow glass bands.
The modern low-energy house is heated by using geothermal energy. The built-in bus technology allows individual control of the building anywhere and from anywhere.
Client: Private
Fotos: Werner Huthmacher

