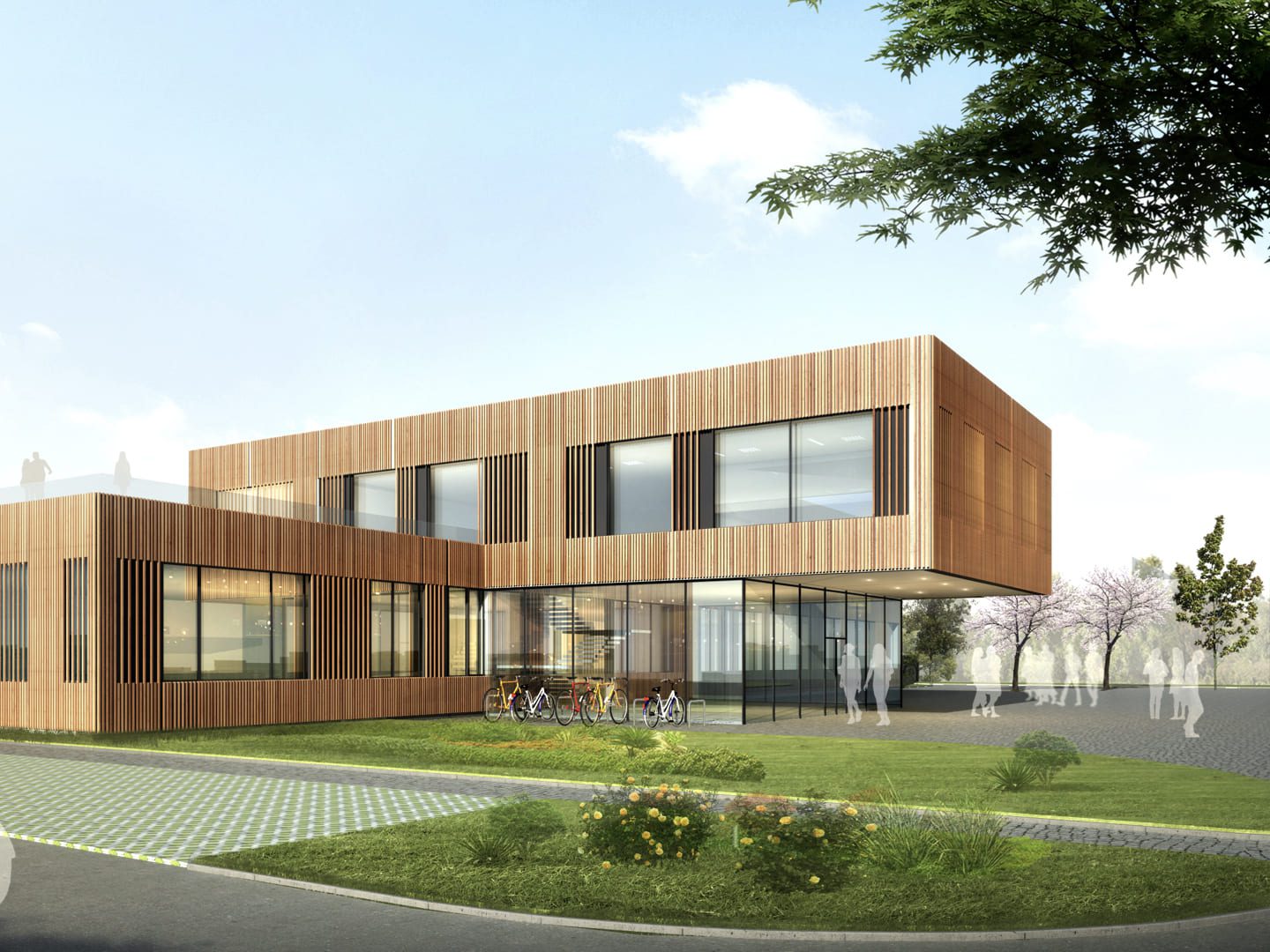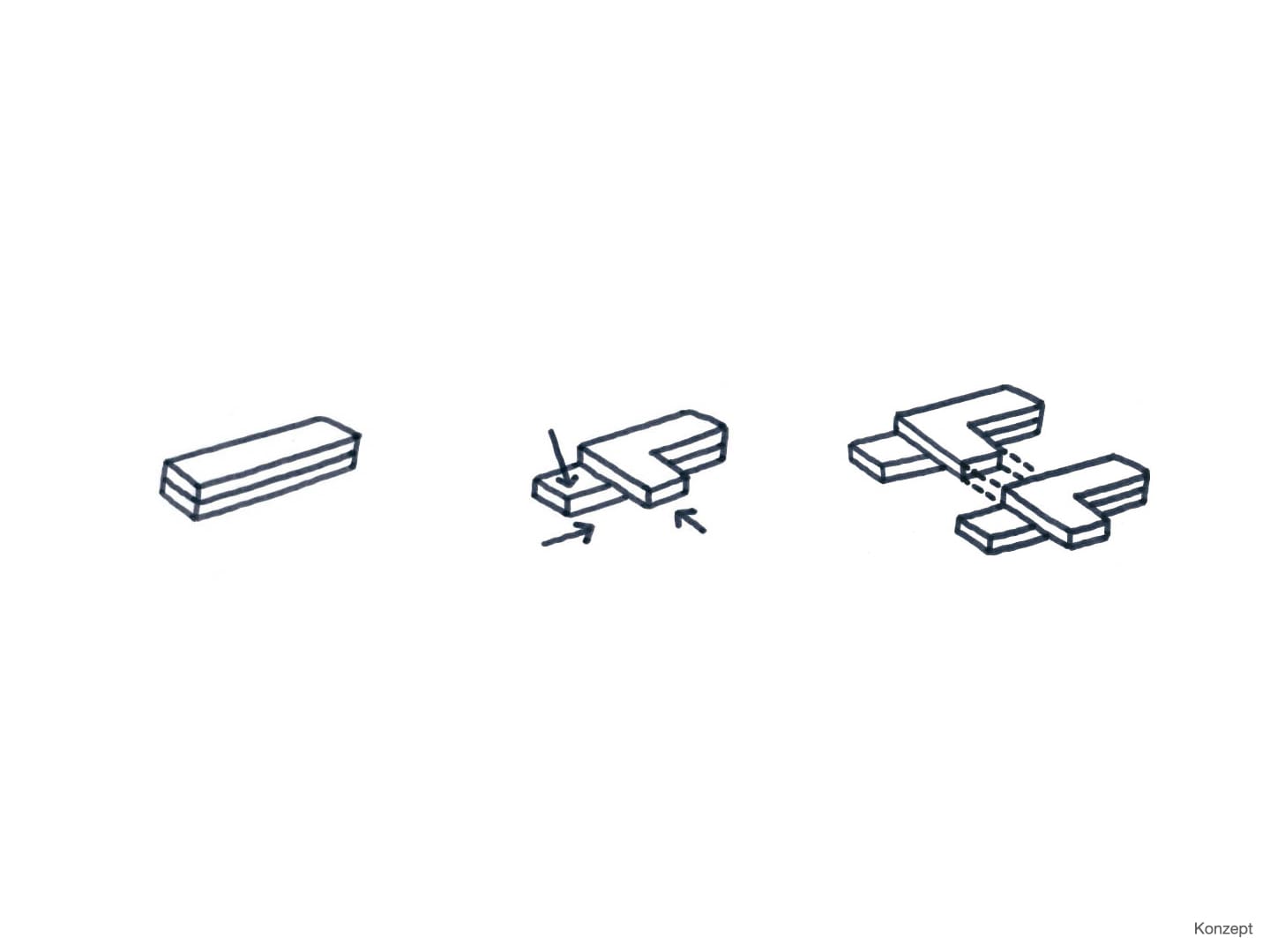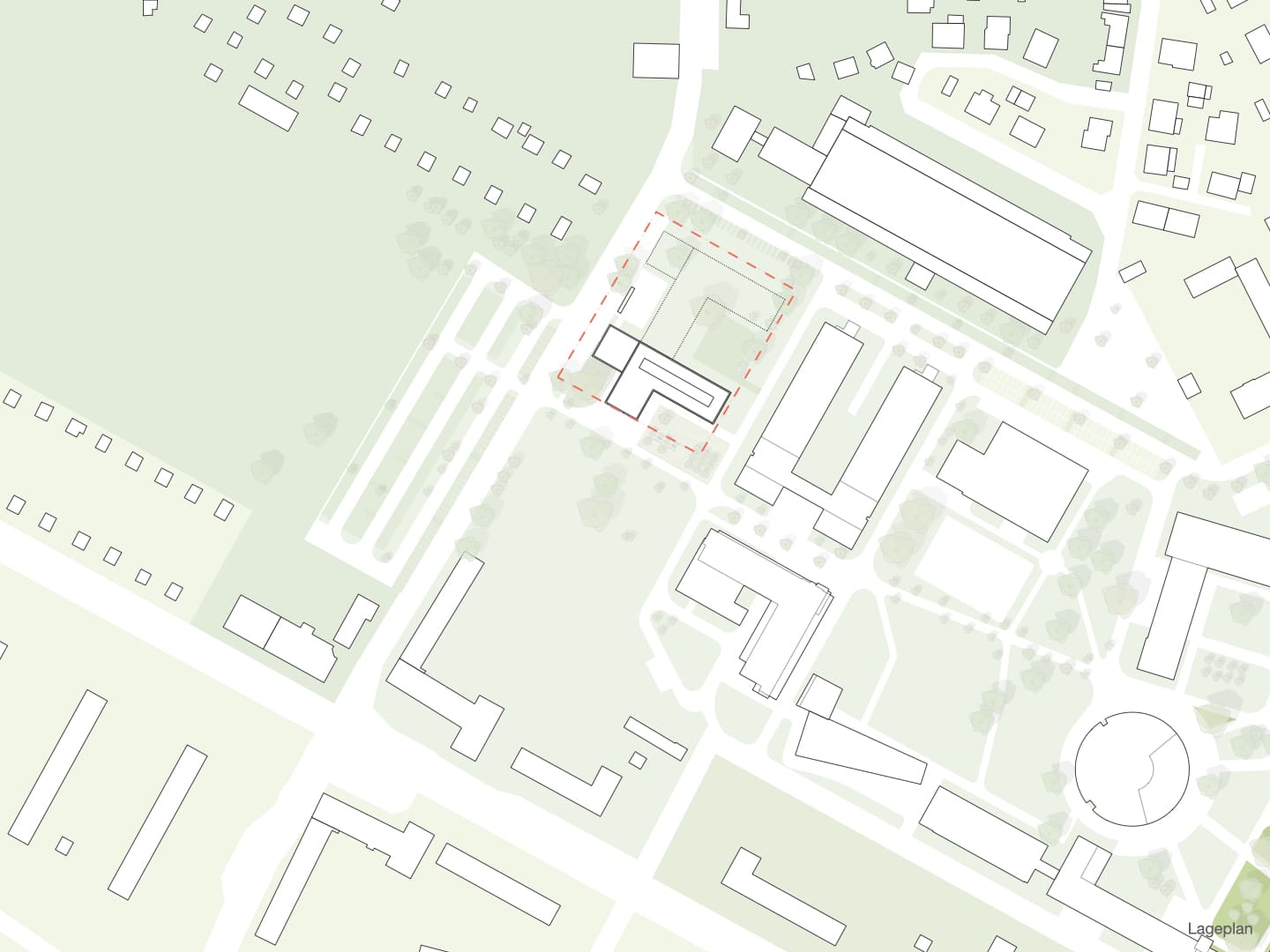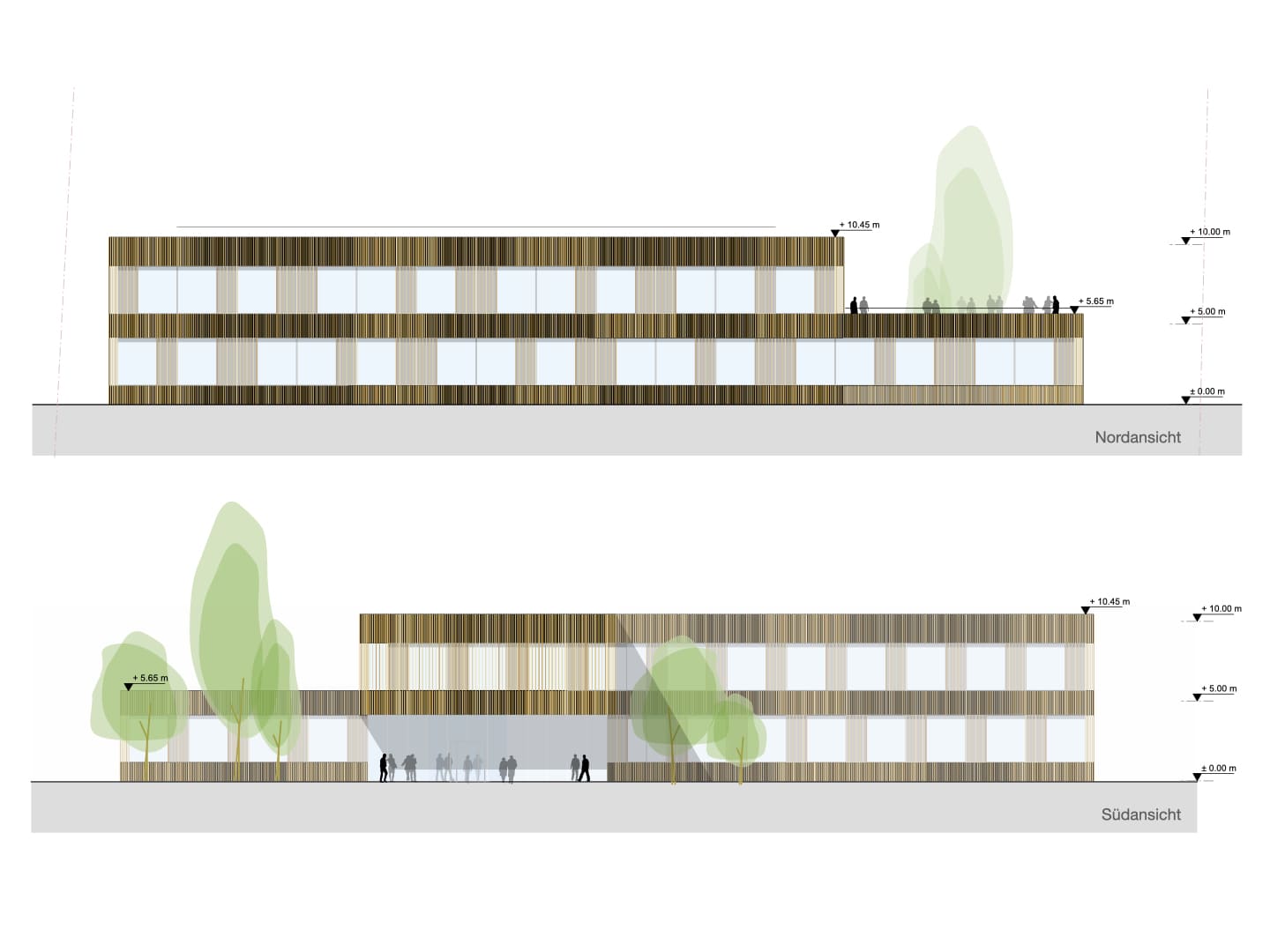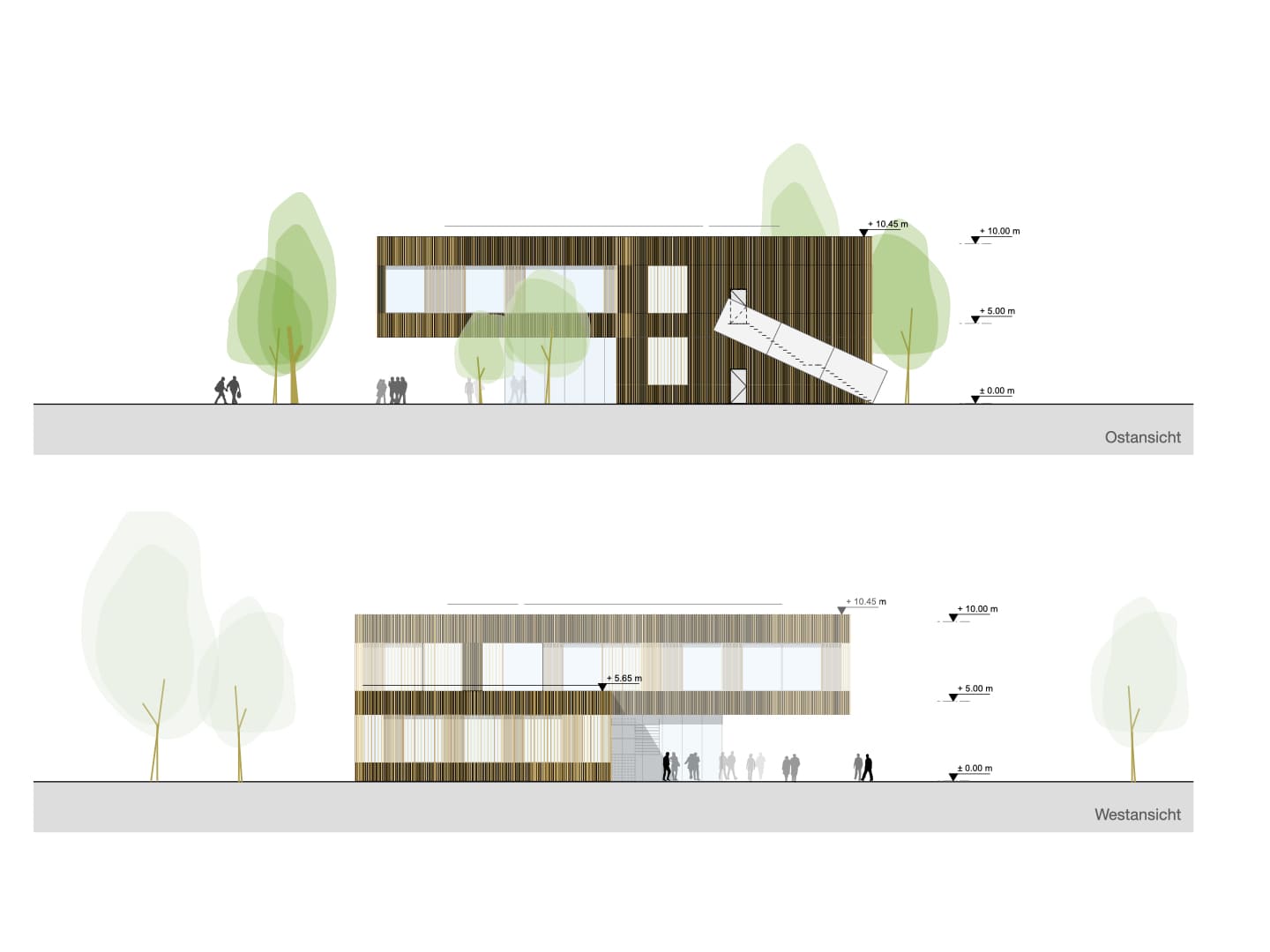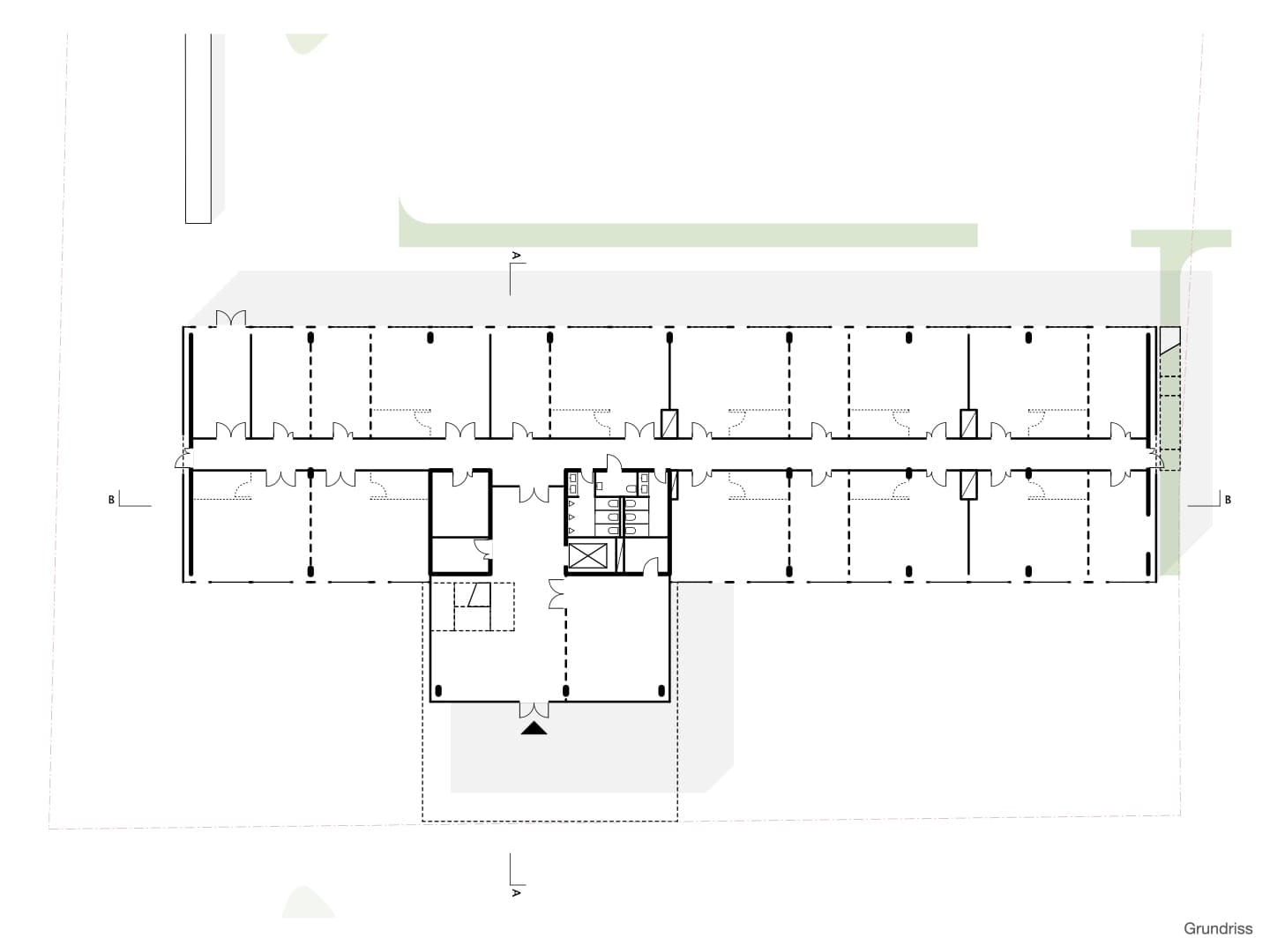Senftenberg, Deutschland
Acknowledgement
Invited Competition 2013
Plot 6,000 sqm, gross floor area 2,065 sqm, Landscape 3,350 sqm
More Infos
The construction of Innovations Center Senftenberg heralds the expansion of the Hochschule Lausitz applied research programme. The proposed facilities offer laboratory and working studio spaces to support the development of former students into the role of practitioners and encourage the foundation of start-up companies.
Positioned toward the south of the site, the design proposed for the initial stage of this two-phase development establishes a new gateway to the campus along Rudolf Harbig Road. The volume remains closed along the western façade, defining the site perimeter, and then opens towards the east through a cantilevered gesture that follows the central campus axis, linking the building to the surrounding urban fabric.
A ventilated façade system is designed using quality larch timber from renewable local resources and serves to shade the highly insulated building envelope. Direct connections between laboratories, workshops and offices inform interior planning, promoting flexibility and efficient use of space through considered adjacencies. A paved patio space overlooks the existing complex and can be used as a lounge and meeting place for the workers of the innovations centre.
The design-phasing concept proposes a second-stage extension to the north that will be developed as an autonomous twin structure. This allows the completion and integration of the first construction phase into the context of the campus without its appearing unfinished. A paved courtyard that connects with a new ‘town square’ to the south defines spatial and functional connections between these buildings. Groves of cherry trees protect the plaza from the street and improve the readability of the campus perimeter.
Client: City of Senftenberg/State of Brandenburg
