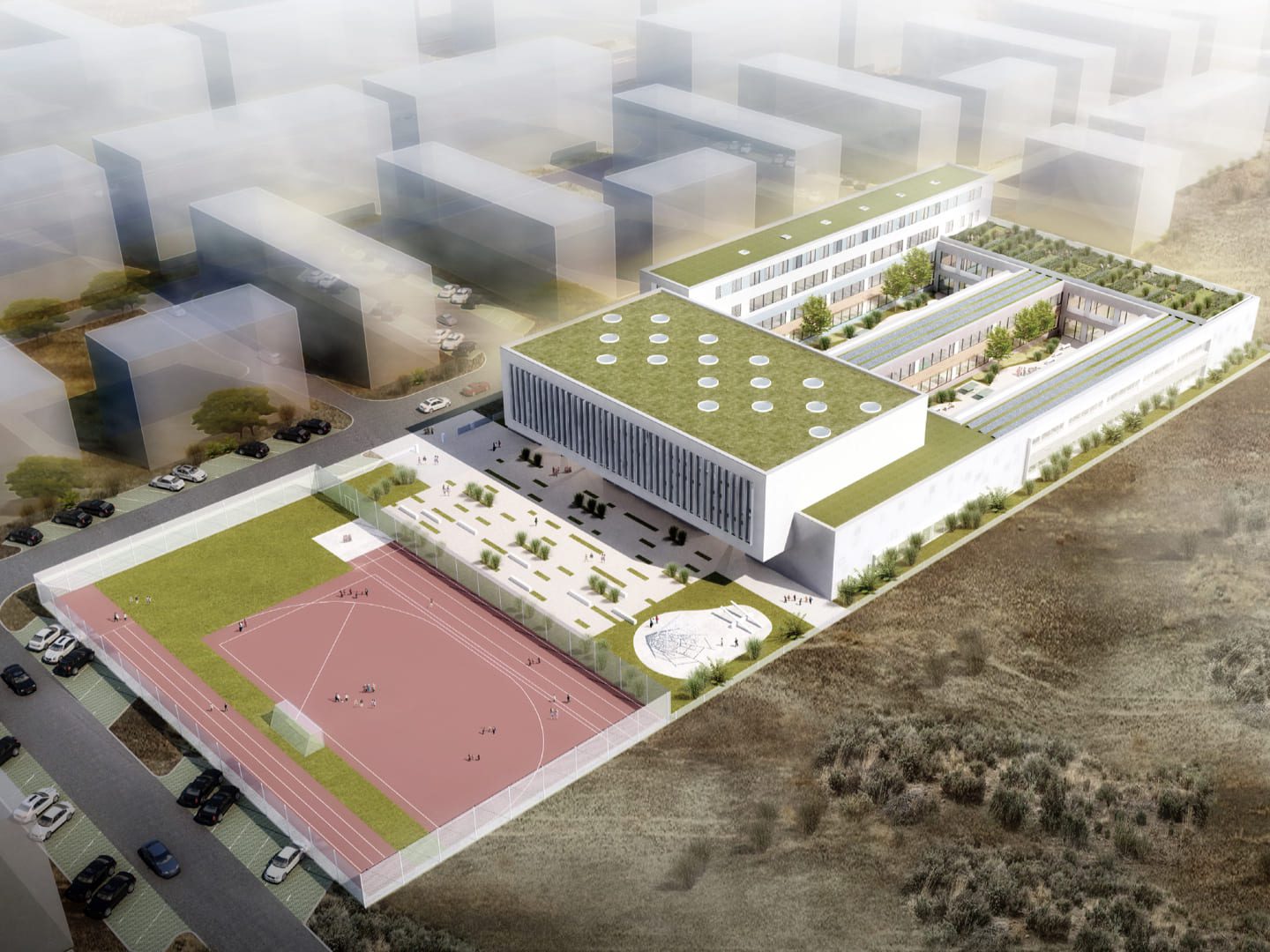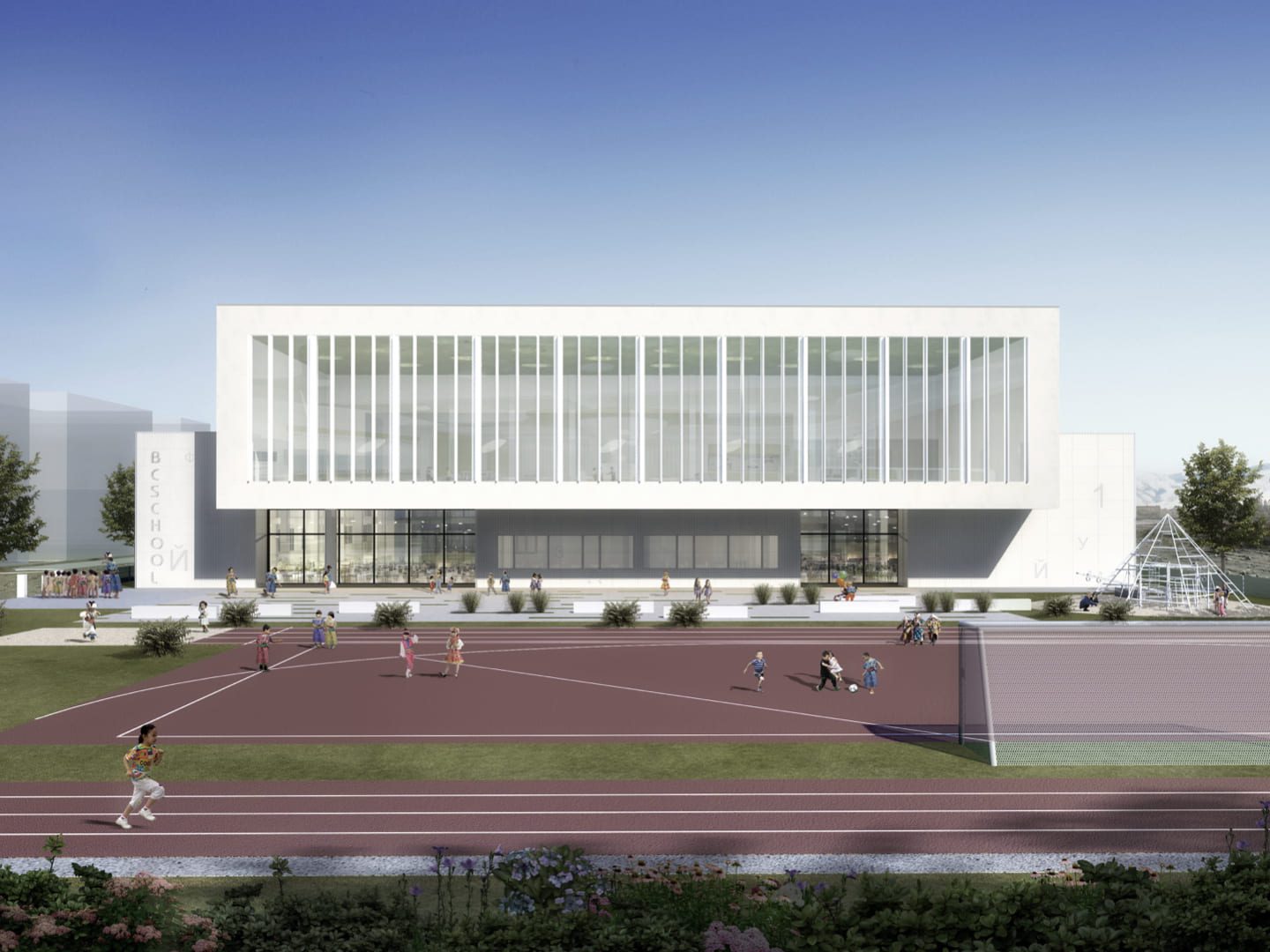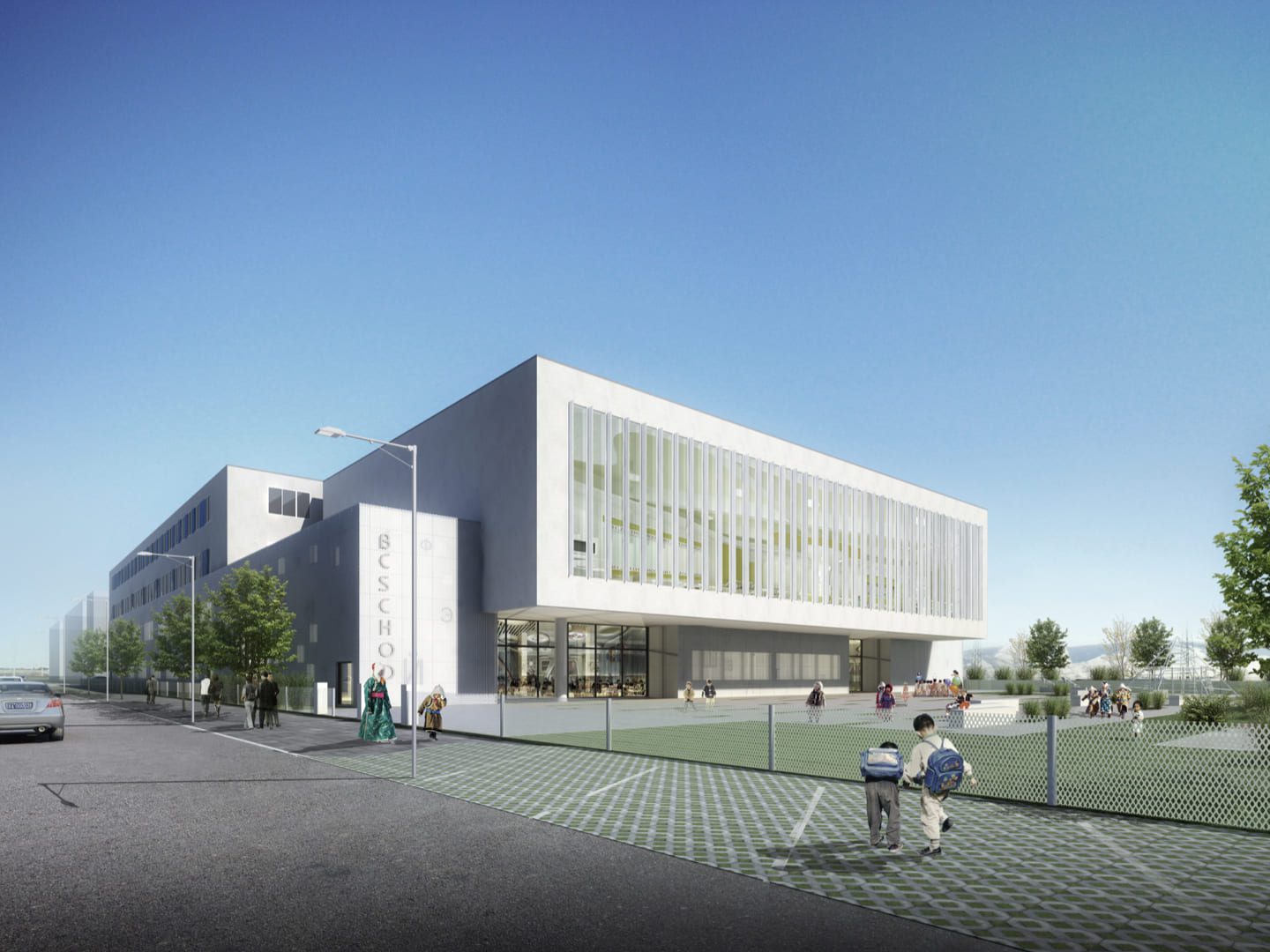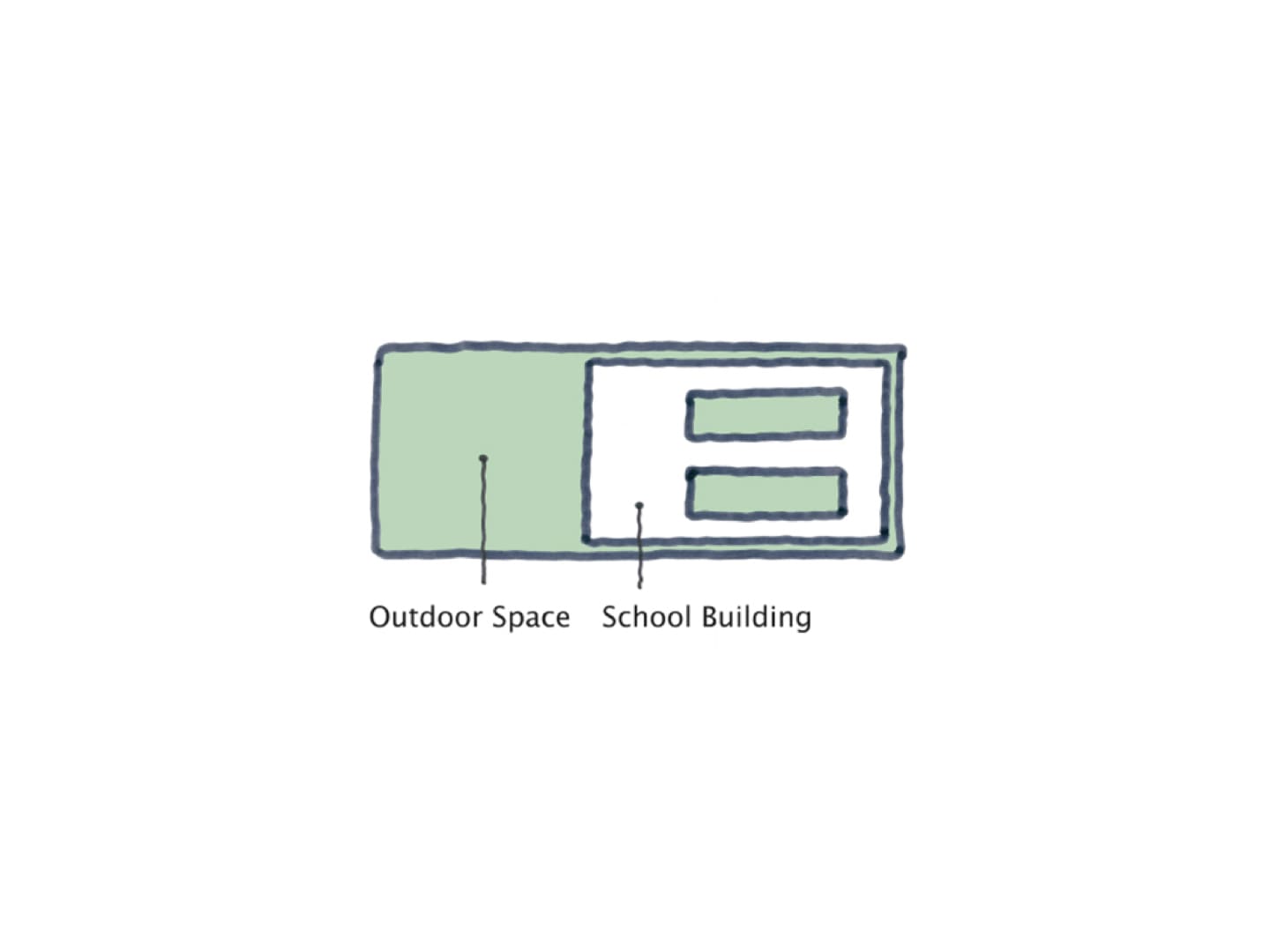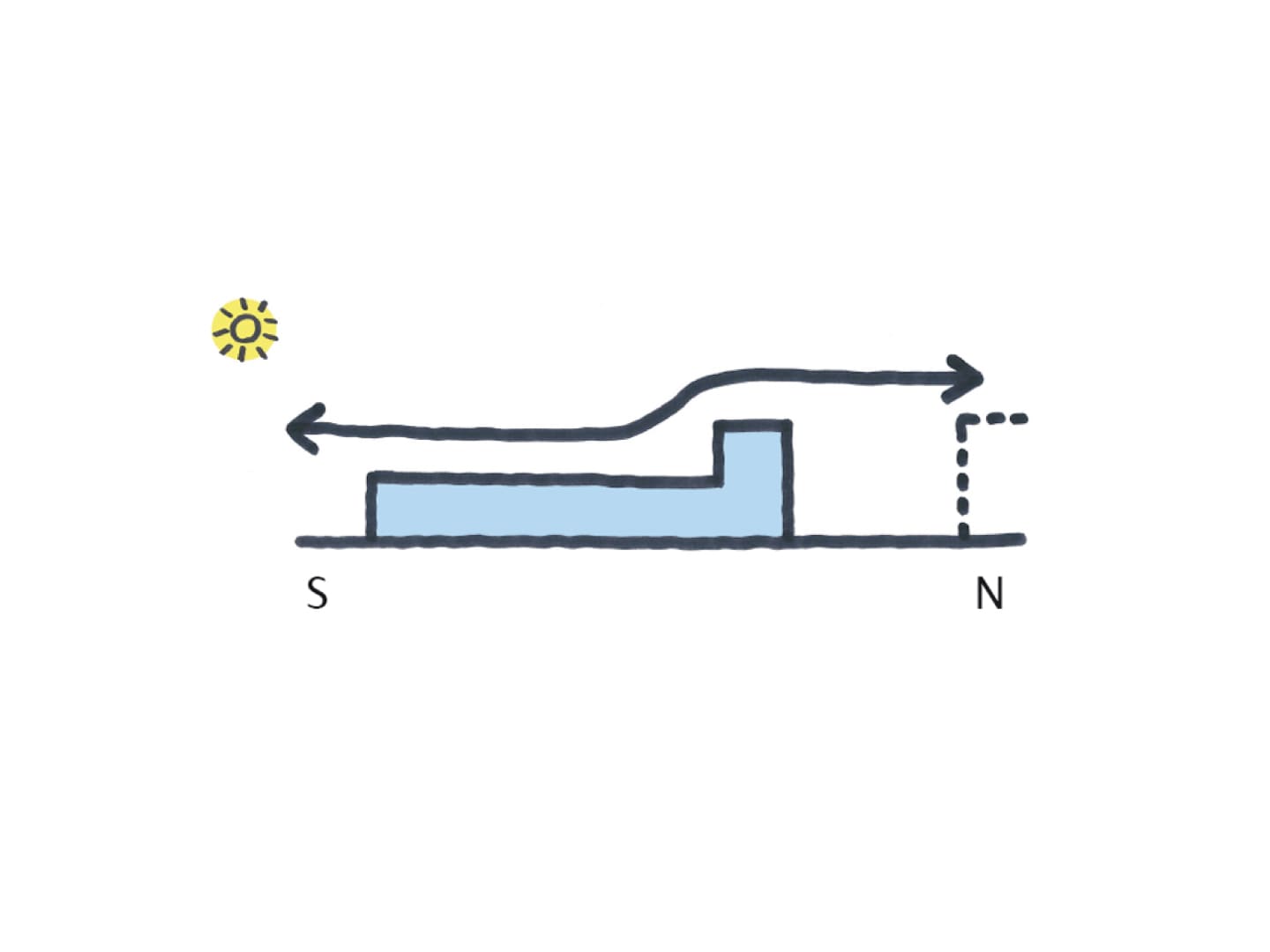Ulaanbaatar, Mongolia
New international primary school in Ulaanbaatar
Duration :2012-2013
Size: plot 10,500 sqm, gross floor area building 10,670 sqm, outdoor facilities 5,930 sqm
More Infos
The new private elementary school in the southeast of Ulaanbaatar provides a friendly and inspiring learning environment for 600 students in grades 1 to 6. The compact building volume has been developed as an ecologically sustainable school building with a gymnasium and dormitory under the special climatic conditions at this location in Mongolia. The school has been planned according to German standards, with a view to maximizing spatial and functional efficiency while providing the highest quality to the spaces and their internal linkages to promote social exchange and individual well-being.
All classrooms and after-school care rooms with modern equipment are oriented towards two inner courtyards that offer space for playing and serve as a break area. Large-format windows allow a view of the courtyards at all times, and their red and white colour scheme is designed to improve intuitive orientation for students. The outdoor facilities are located on the western part of the site: sports field, running track, long jump facility and the schoolyard directly in front of the main entrance to the school building.
All 24 classrooms are oriented to the south to make the best use of local conditions: Maximizing daylight and natural passive ventilation. The classrooms are complemented by specialized teaching rooms, after-school rooms for each class, common open work and play areas, and preparation and teachers' rooms. A large flexible multi-functional space, the cafeteria with a kitchen, and a two-story gymnasium mark the distinctive entrance to the building complex.
All classrooms have direct or indirect access to one of the two inner courtyards, so that in the summer months lessons can alternatively be held here for all classes. They also serve as communication and break areas for all classes. The courtyards are easily manageable and thus offer an ideal and safe outdoor space, especially for the younger students.
A small school garden will be planted on the roof of the low-rise building.
The two bedrooms of the dormitory are located on the upper floors of the street-side part of the building and offer space for 54 students and teachers. The floors are accessed through a separate entrance, independent of ongoing school operations.
Client: MTM City Engineering LC.
